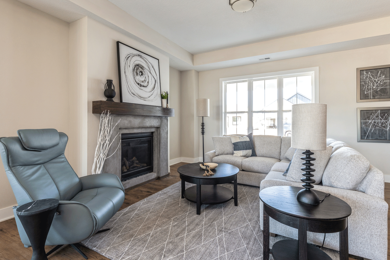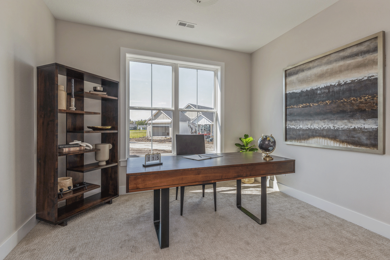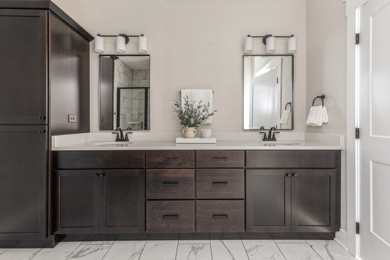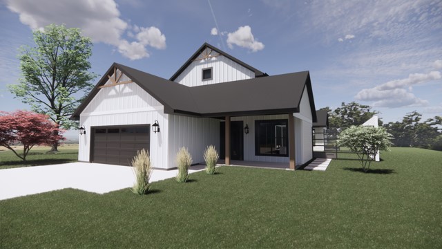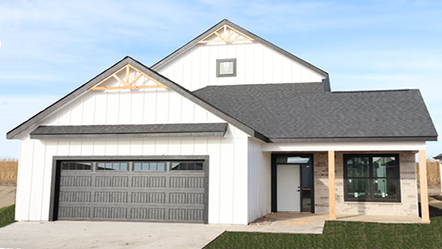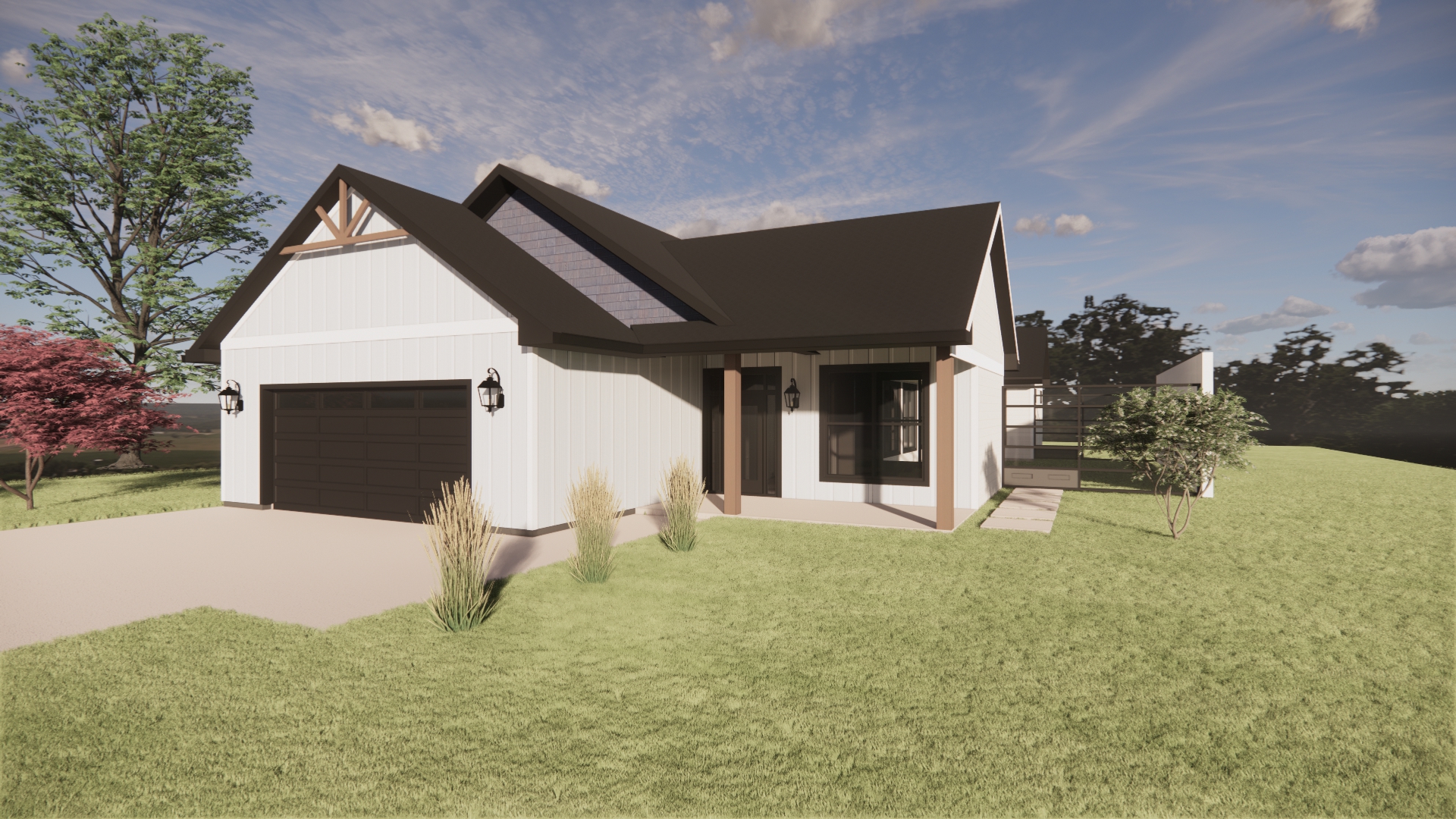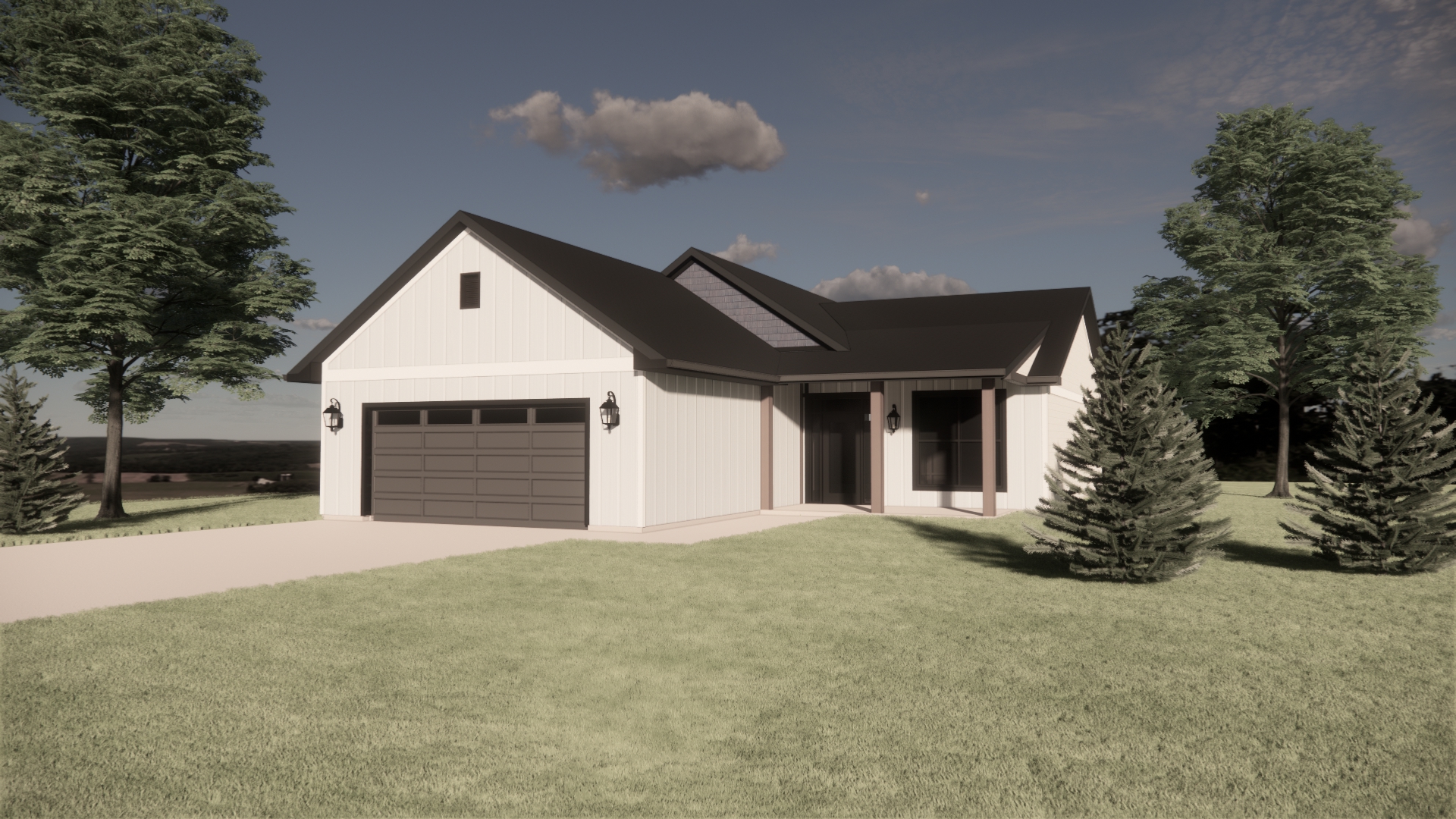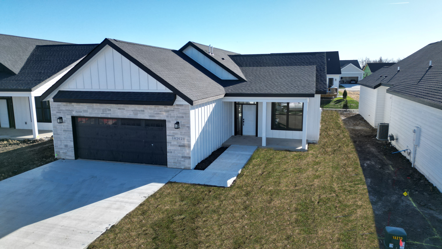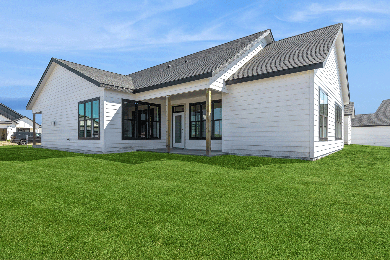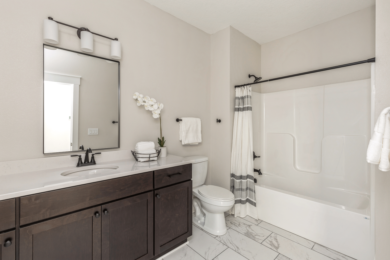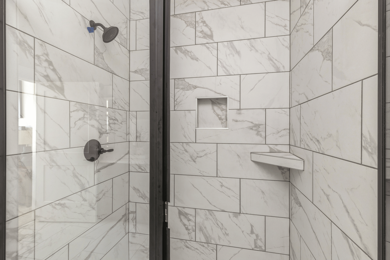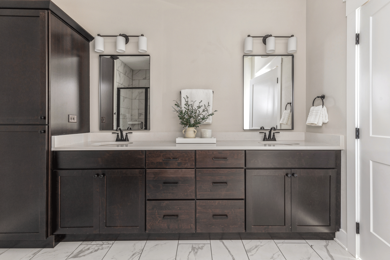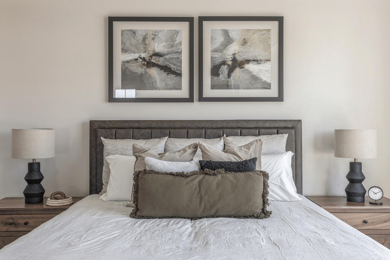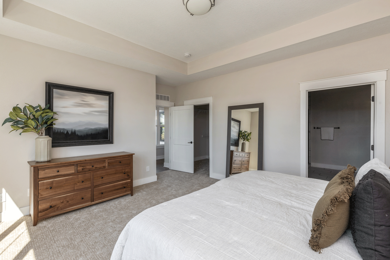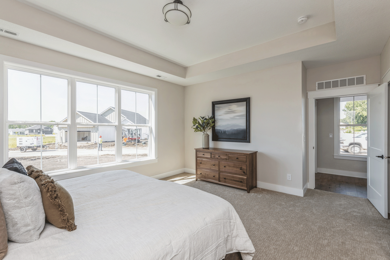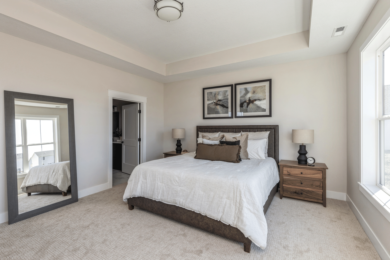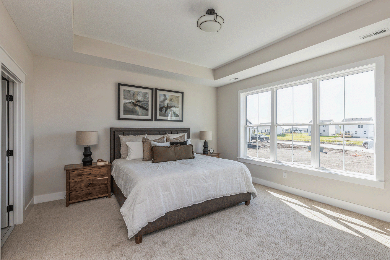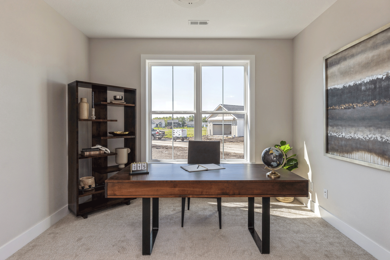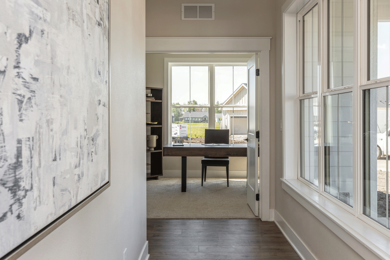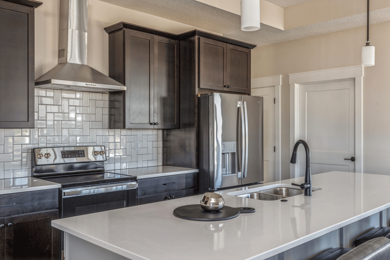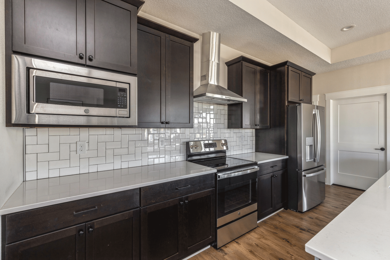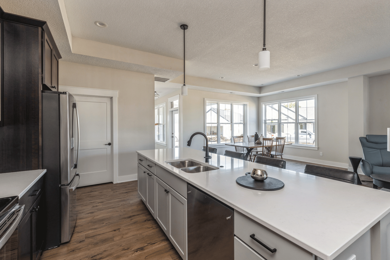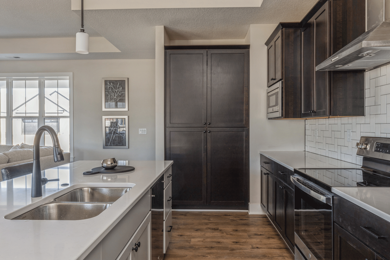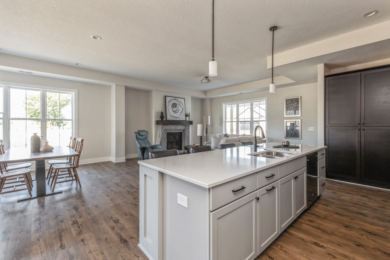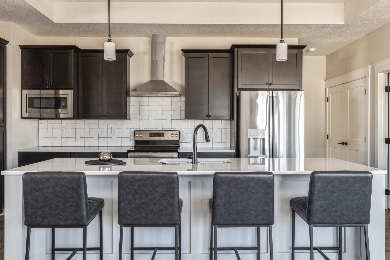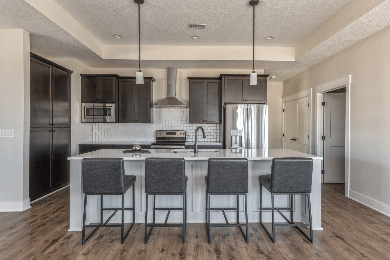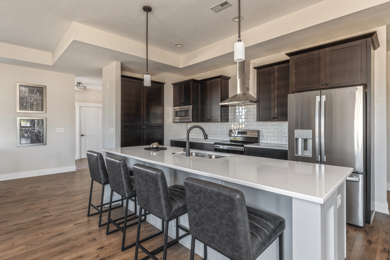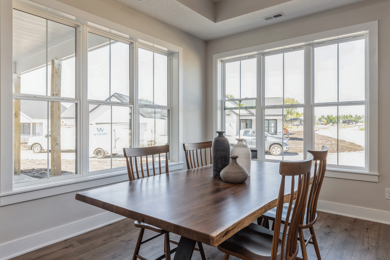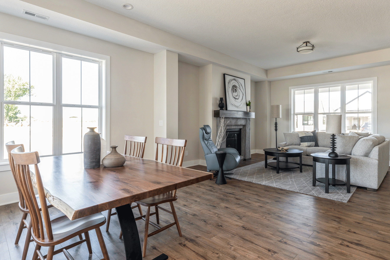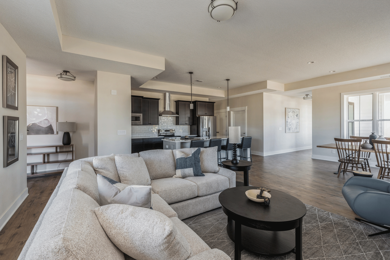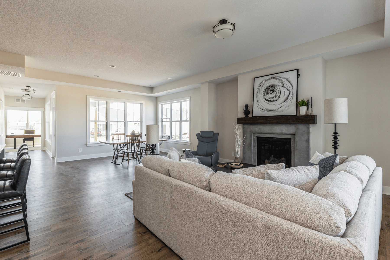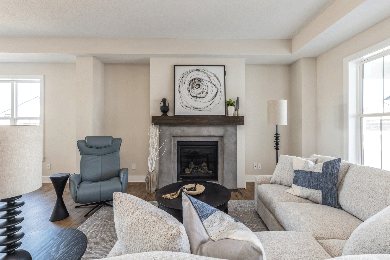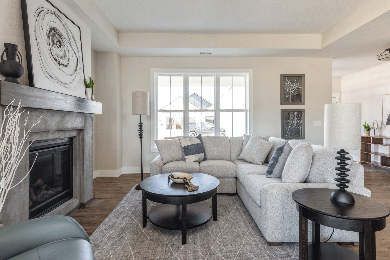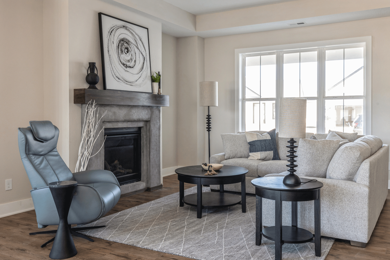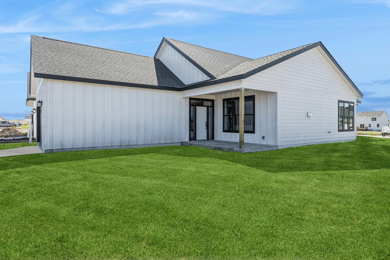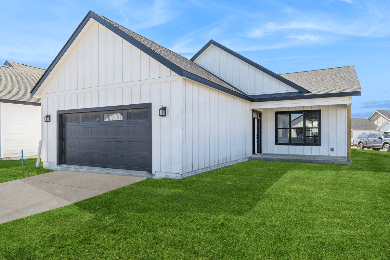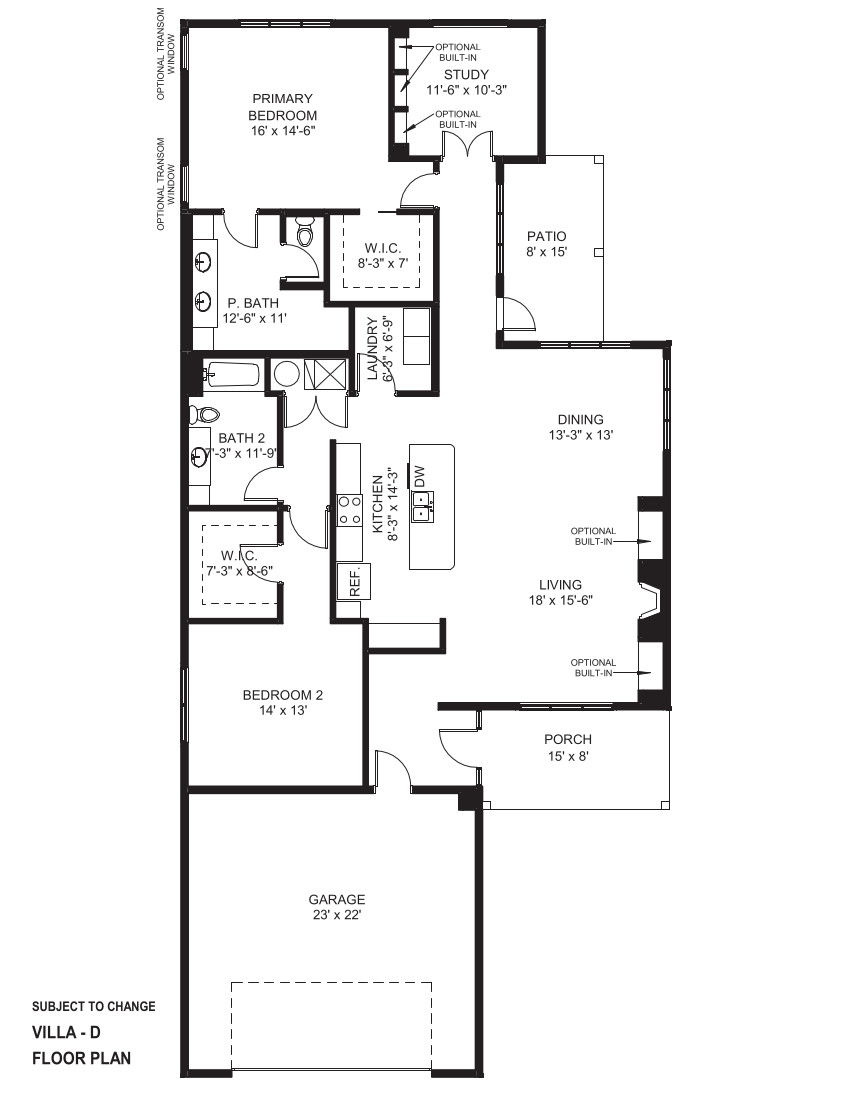Dogwood Floor Plan
Discover the ultimate living experience today and join the Amare Vita family.
Starting at $571,100
2 Bedrooms
Den
2000 sq. feet
Oversized 2 Stall Garage Spaces
Move-in Ready
2 Bathrooms
Description
The Dogwood offers a desirable and inviting living space. As you step inside, you'll be greeted by a remarkable kitchen featuring quartz countertops, stainless steel appliances, and a large island with ample breakfast bar seating. This spacious kitchen is perfect for those who love to entertain or enjoy cooking delicious meals. The open layout seamlessly connects the kitchen to the living area, which boasts spectacular windows that flood the space with natural light. The soaring 10’ ceilings contribute distinct elegance to the area. You'll also find a striking gas fireplace creating an unforgettable focal point in the room.
The primary suite is a true sanctuary, offering ample warm natural light and more than enough space for a king-size bed. It also features a large walk-in closet, providing plenty of storage options. The primary bath is equally impressive with ceramic tile, quartz countertop dual vanities, a walk-in shower, and linen cabinets.
The second bedroom is generously sized and includes an impressive walk-in closet as well. The second bathroom features quartz countertops, ceramic tile, and a convenient tub/shower combination.
Additionally, this house offers a den you can use as an office where you can organize your daily tasks or as a quiet place to retreat with a good book. Outside, there is a patio where you can take in the morning sun with a cup of coffee or stargaze at night.
With an oversized 2 car garage you have generous space for cars and additional storage. The Dogwood also offers easy accessibility with its zero-entry exterior. With uncompromising quality, the Dogwood is the pinnacle of home design.
Community Features
Clubhouse
Swimming Pool
Pickleball
Bocce Ball
Horse Shoes
Firepit
