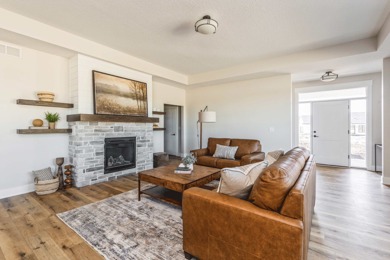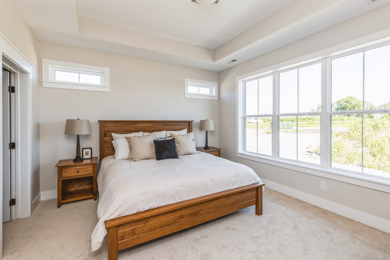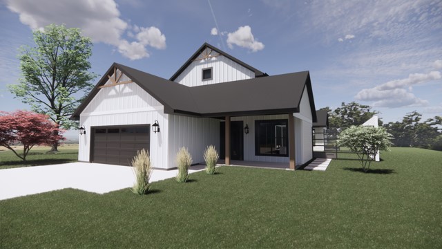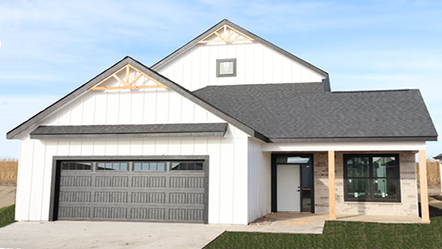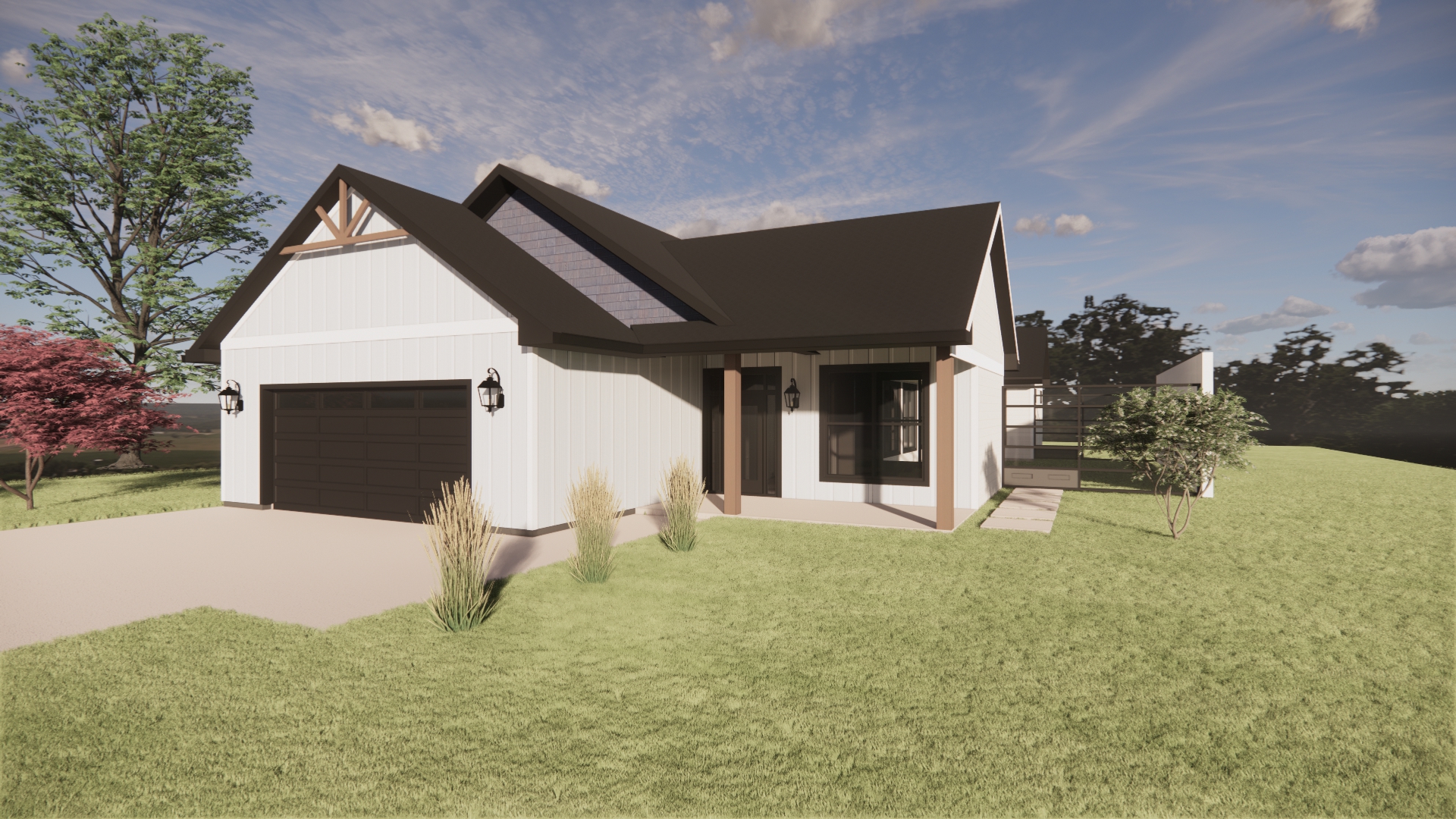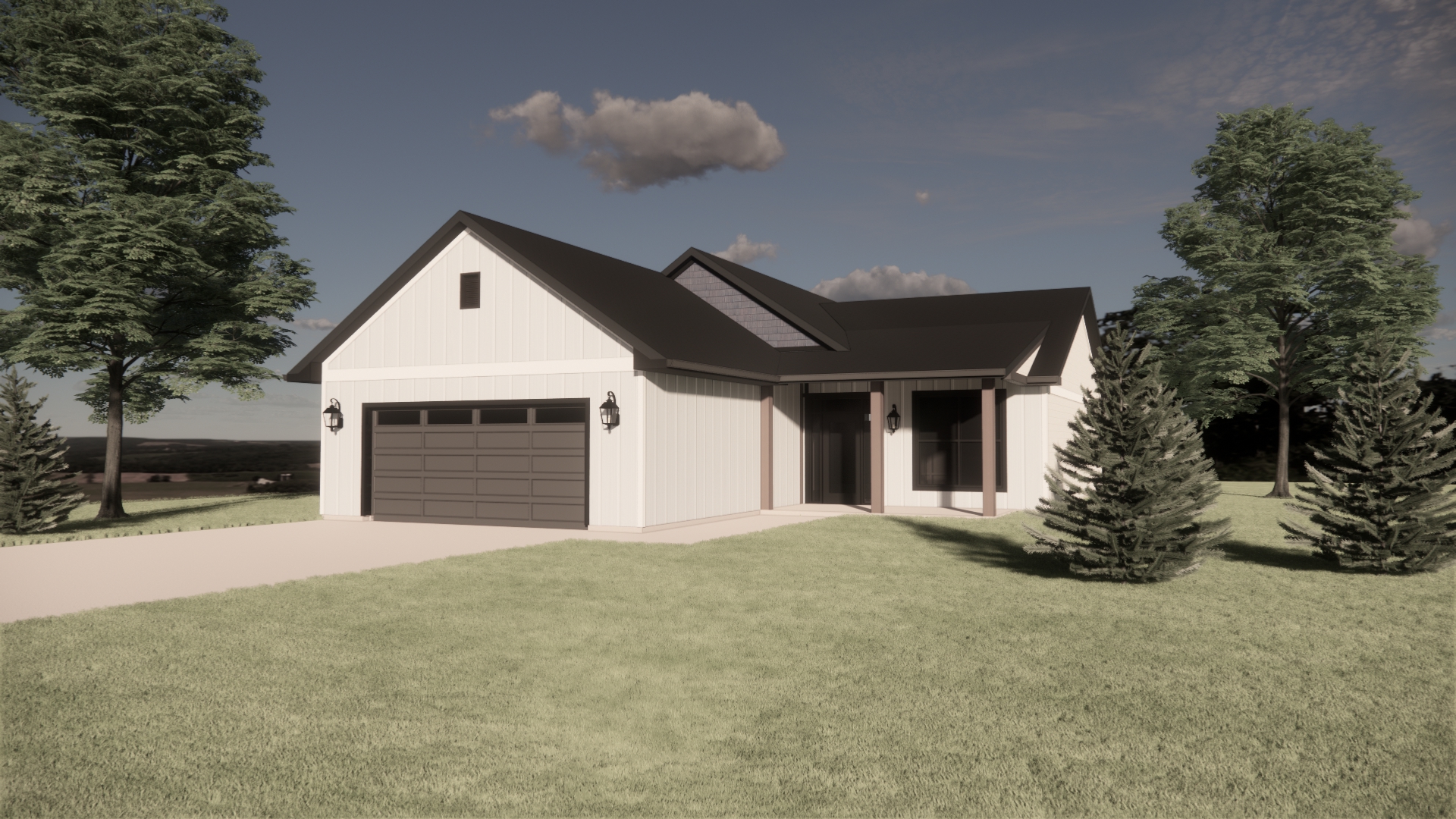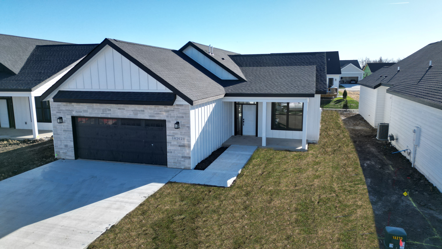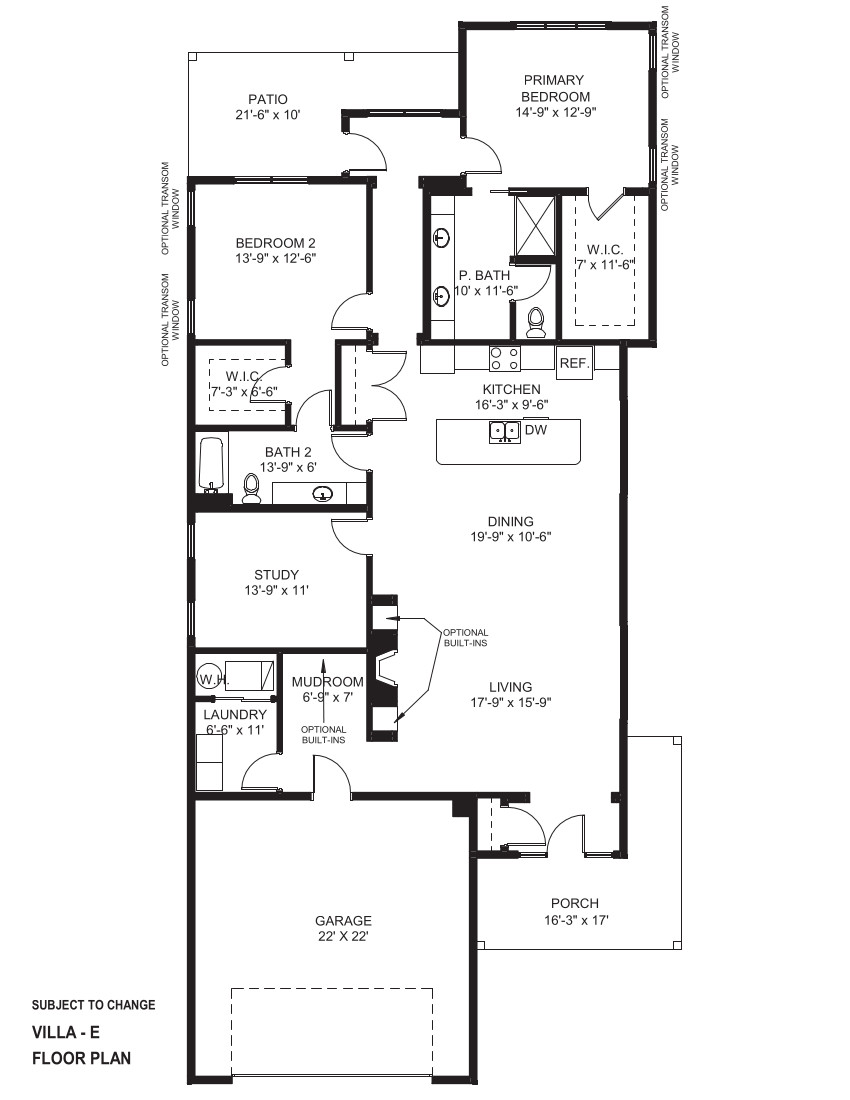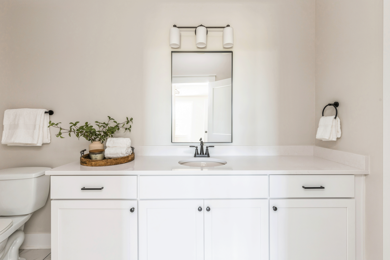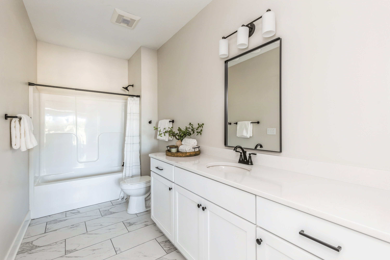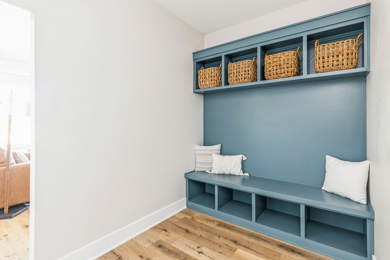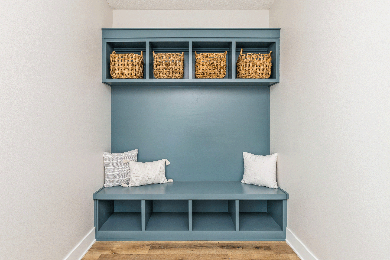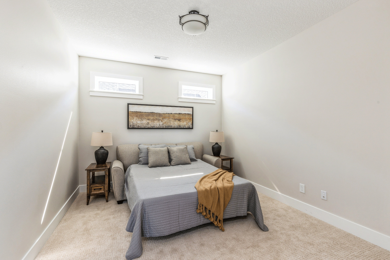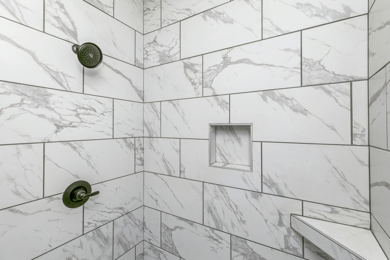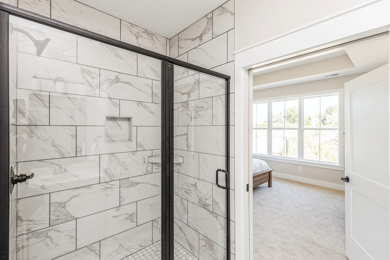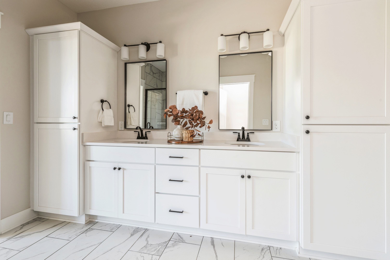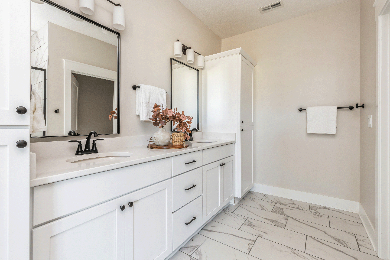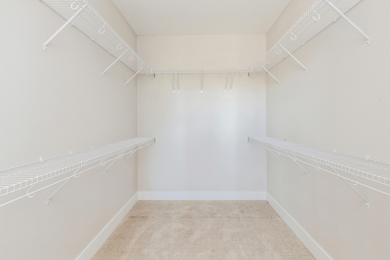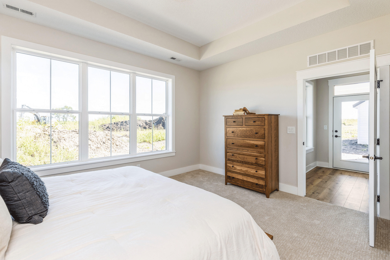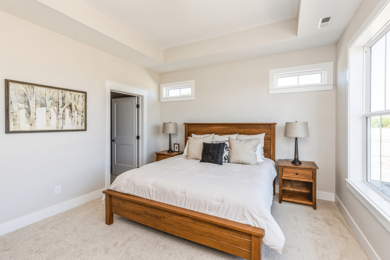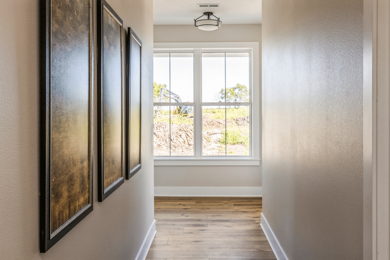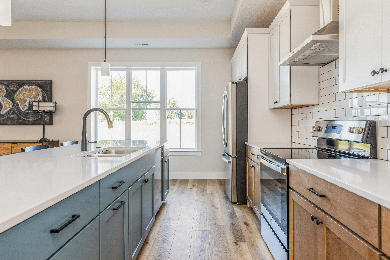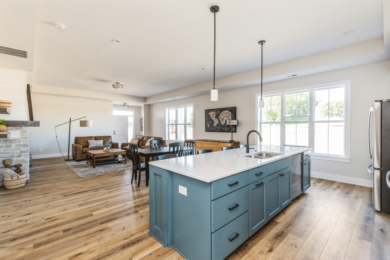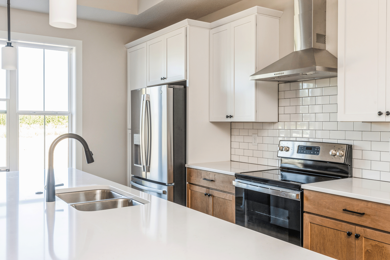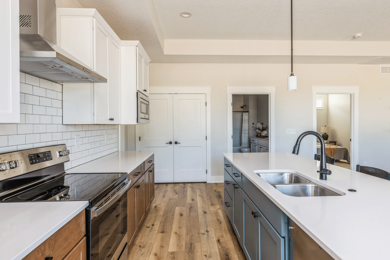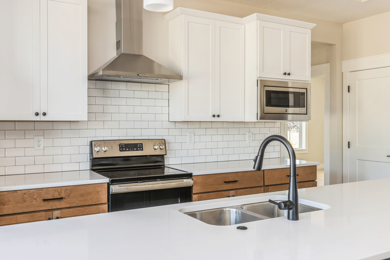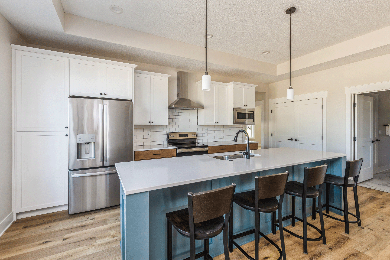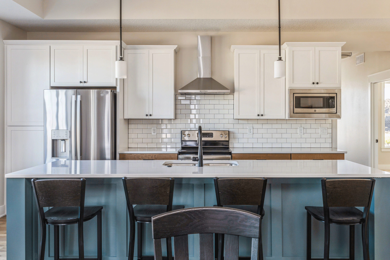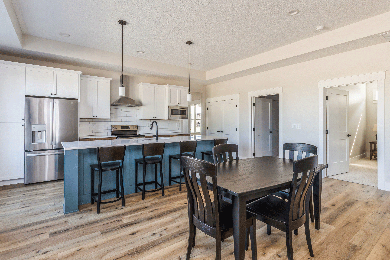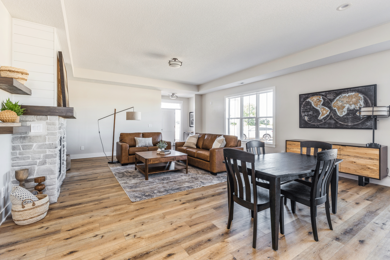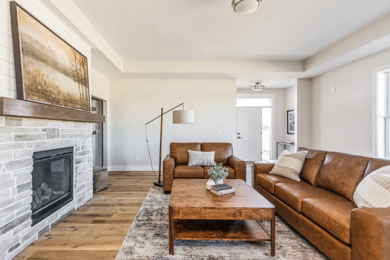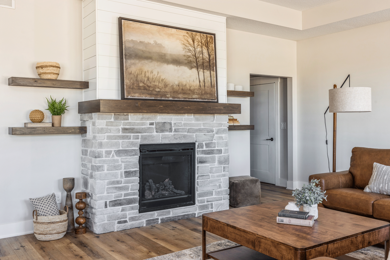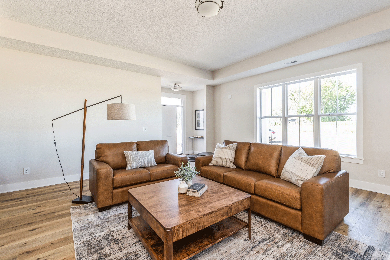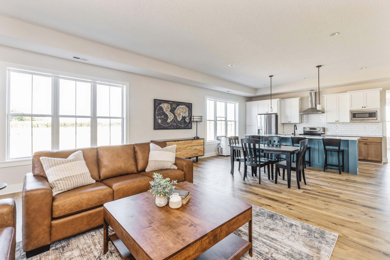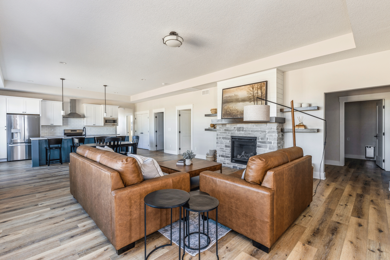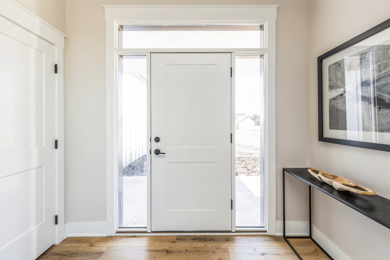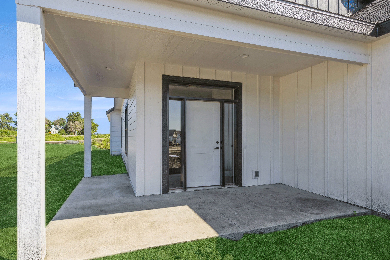Evergreen Floor Plan
Discover the ultimate living experience today and join the Amare Vita family.
Starting at $582,100
2 Bedrooms
Den
2071 sq. feet
Oversized 2 Stall Garage Spaces
Move-in Ready
2 Bathrooms
Description
This captivating home offers luxury and unsurpassed quality throughout. Upon entering the living area, you will be taken back by the openness of the layout. The 10’ try ceilings and the exceptional wall of windows drench the room in soothing sunlight, warmth and elegance. The custom fireplace draws you in, inviting you to take in a movie on the tv or settle in with a good read.
The large mudroom with lockers provides convenience and organization, while the grand kitchen is a true highlight with quartz countertops, subway tile backsplash and stainless steel appliances. The large island with lots of seating encourages you to gather around with family and friends but is also perfect for a quick meal.
The spacious primary suite offers privacy and tranquility, complete with an en suite bathroom featuring rich quartz countertops and ceramic tile. Double vanities, a walk-in shower, and an expansive walk-in closet provide comfort and luxury. The second bedroom is spacious and includes an impressive walk-in closet as well. The second bath with quartz counters and ceramic tile features a convenient tub/shower combination and beautiful cabinetry. Additionally, there's a den that can serve as an office or extra space for guests.
The Evergreen is an ideal design perfect for anyone desiring comfortable luxurious living.
Community Features
Clubhouse
Swimming Pool
Pickleball
Bocce Ball
Horse Shoes
Firepit
