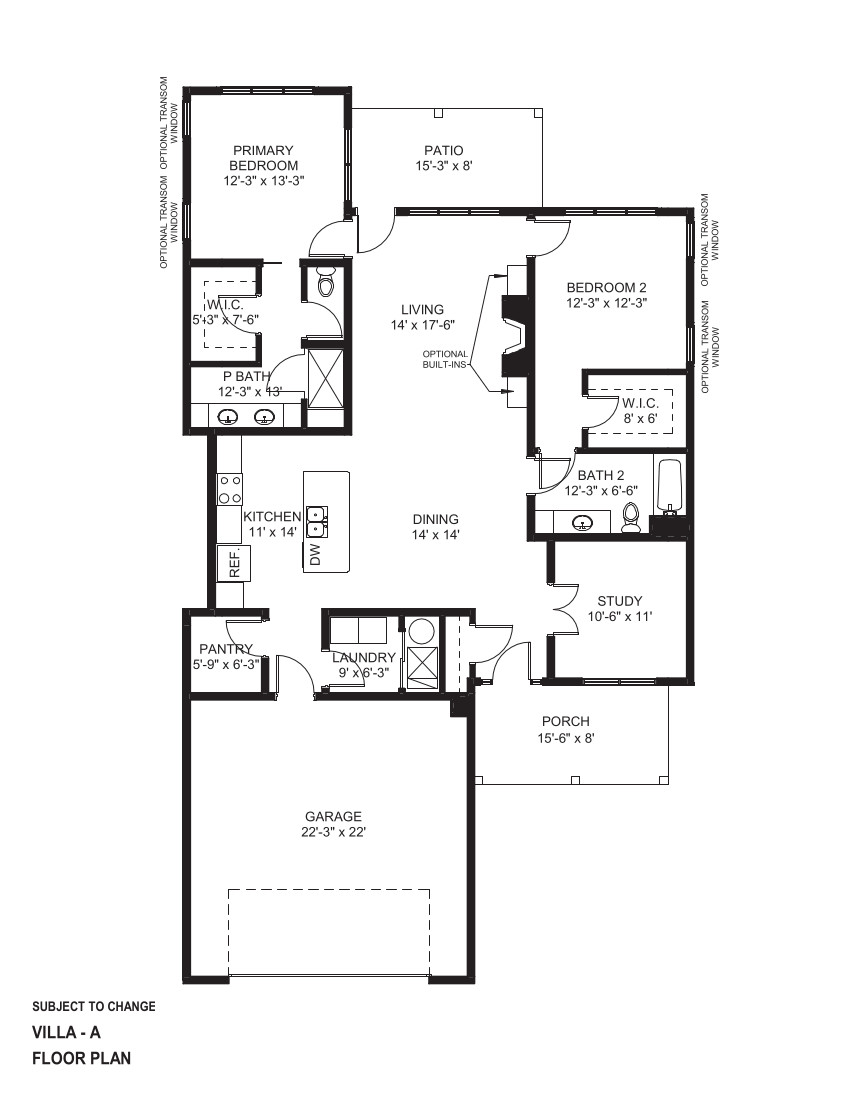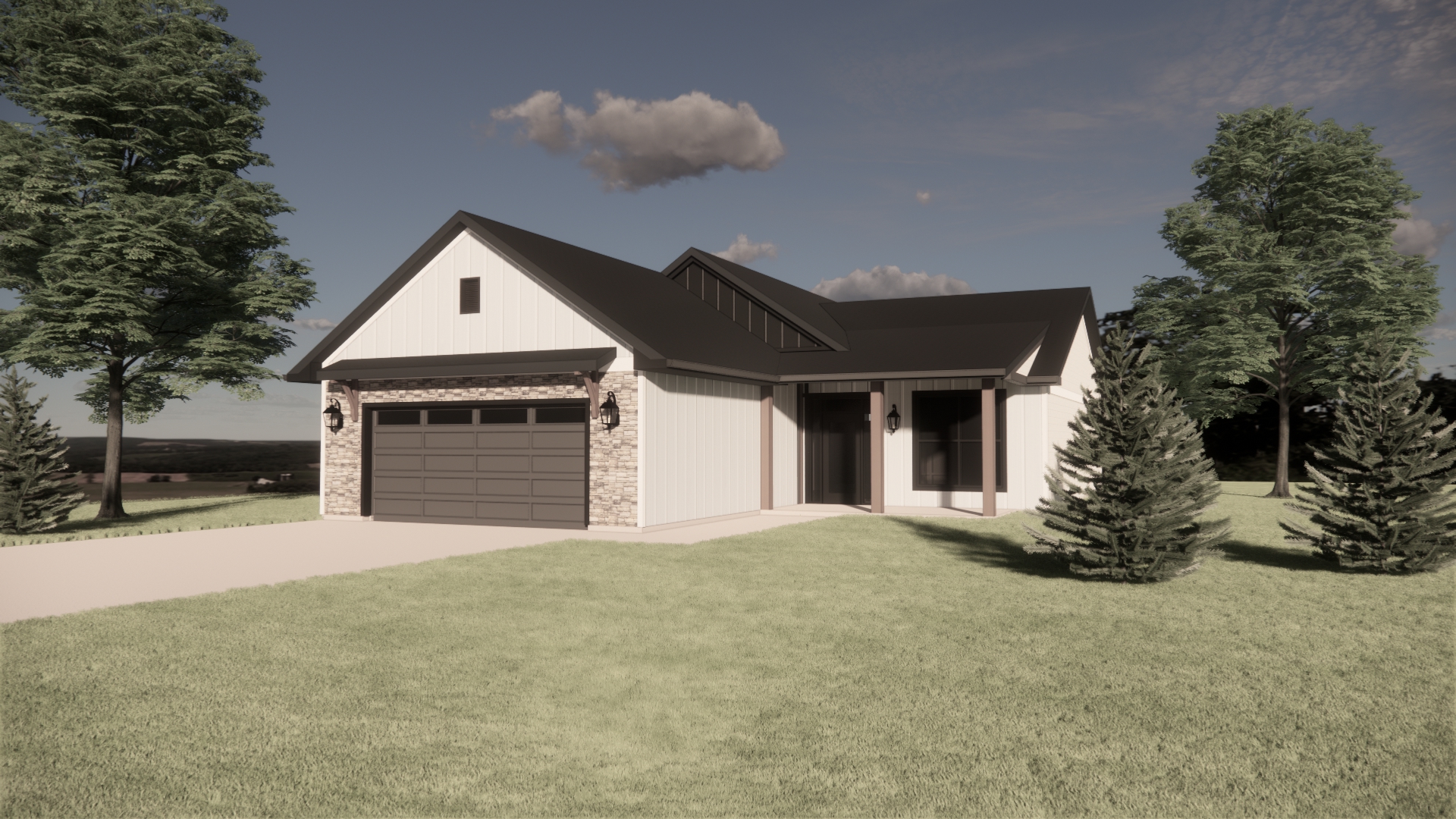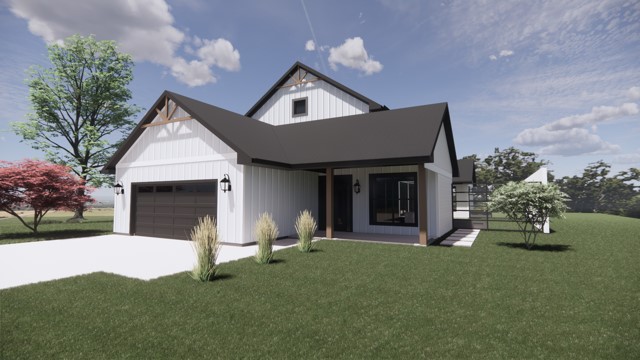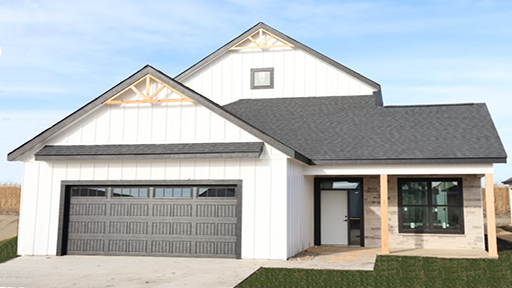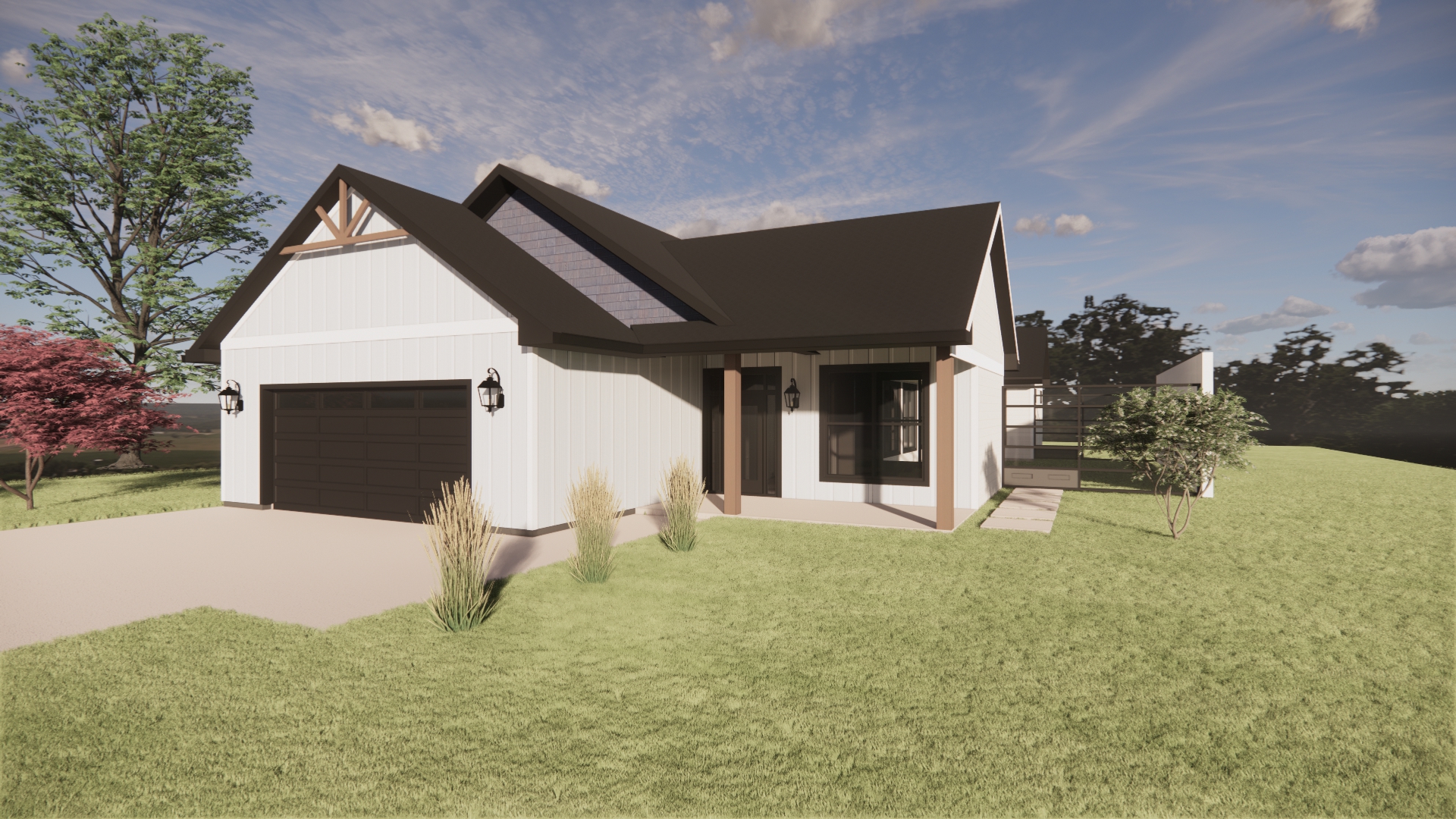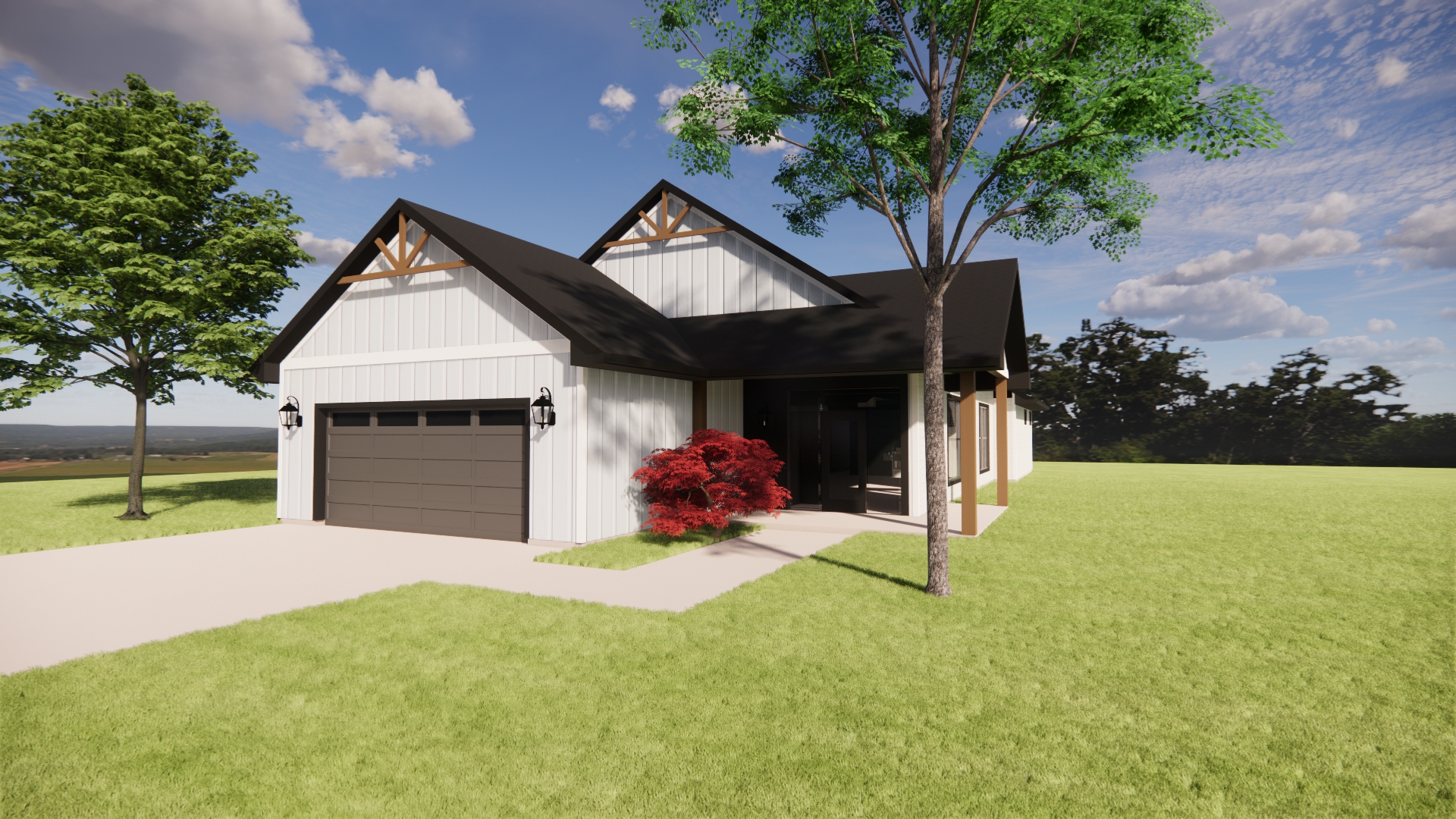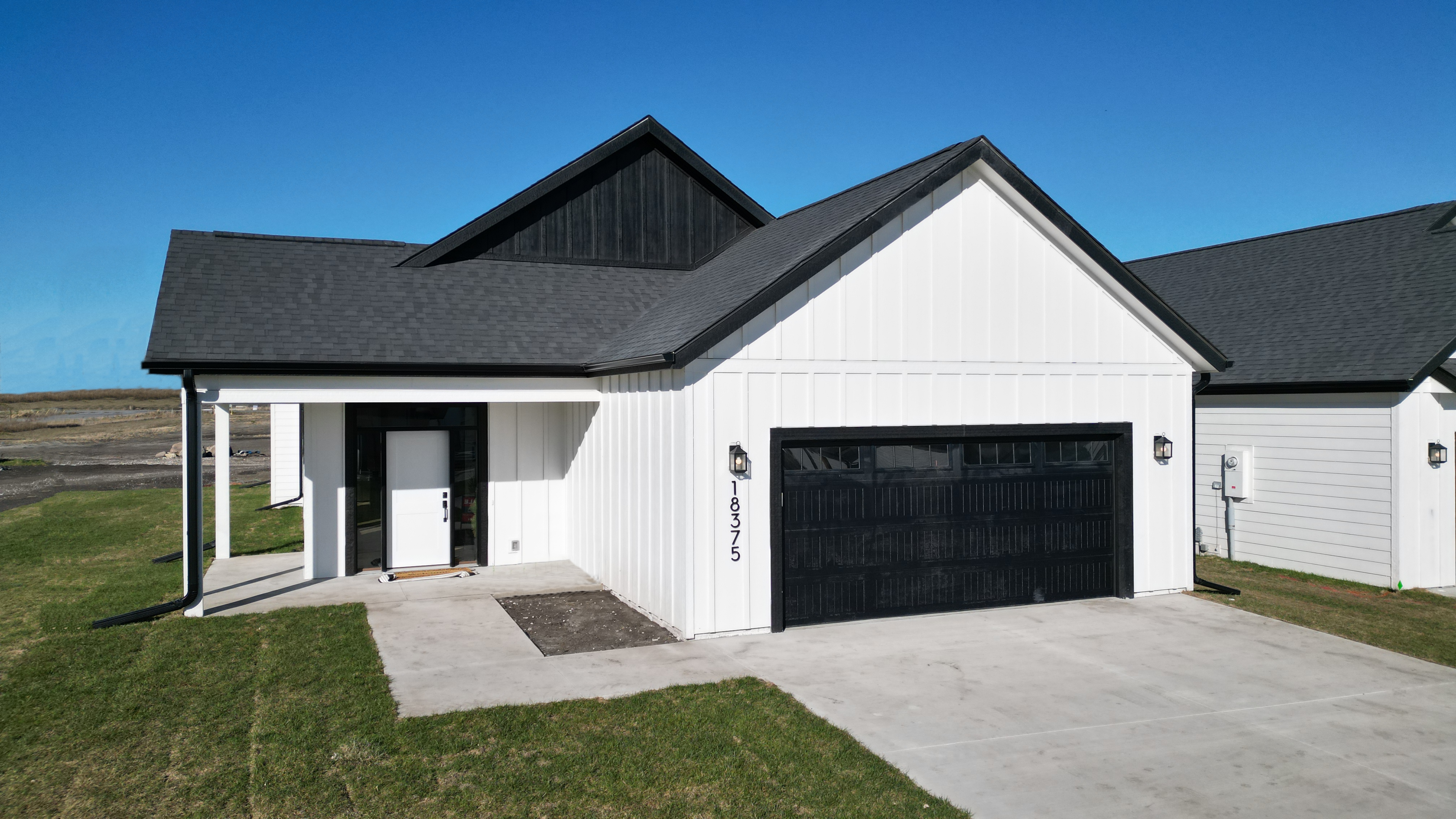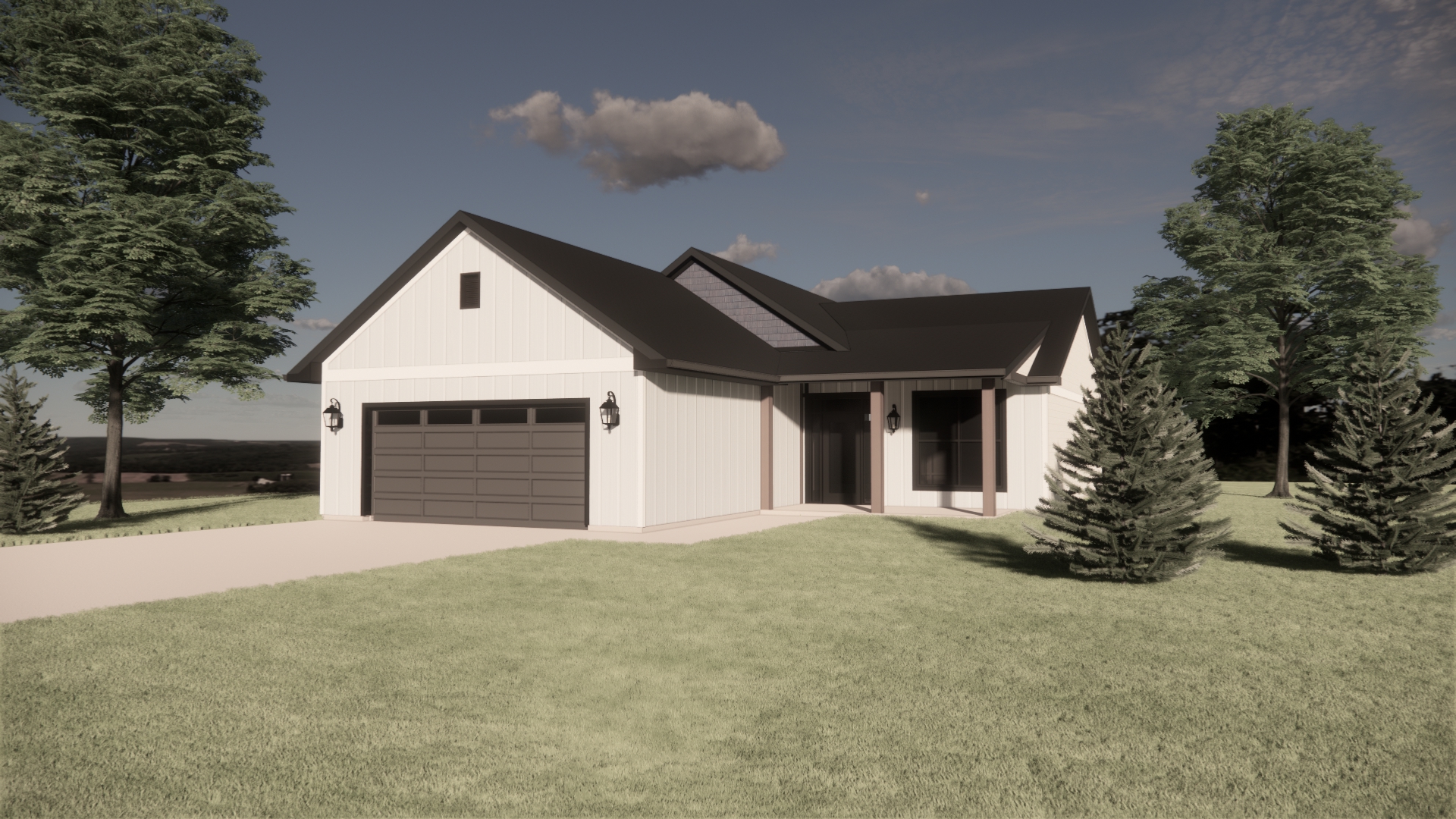Aspen Floor Plan
Discover the ultimate living experience today and join the Amare Vita family.
Starting at $497,000
2 Bedrooms
Den
1672 sq. feet
Oversized 2 Stall Garage Spaces
Move-in Ready
2 Bathrooms
Description
Modern design elements make this villa truly special. From the quartz countertops throughout to the ceramic tile in the bathrooms, no detail has been overlooked. The 10' tray ceilings add an elegant touch, creating an open and airy atmosphere.
The living area is comfortable and inviting, perfect for putting your feet up and relaxing or casually hanging out with family and friends. This space boasts a beautiful fireplace adding charm and a striking focal point to the living area. The walk-in pantry is perfect for any of your kitchen storage needs while the breakfast bar makes it easy to entertain guests or simply enjoy a meal with loved ones.
Both bedrooms feature walk-in closets, providing ample storage space. The private primary suite offers a tranquil retreat where you can unwind in a warm bath or in bed with a good book. The study or multipurpose room offers flexibility to suit your lifestyle, whether you need a home office or additional space for guests.
The patio is ideal for barbequing or enjoying your morning coffee. Natural light floods through the windows of this open floor plan ensuring a seamless flow between spaces.
Additional features of this villa include an oversize 2 car garage and zero-entry exteriors for convenience and accessibility.
Community Features
Clubhouse
Swimming Pool
Pickleball
Bocce Ball
Horse Shoes
Firepit
