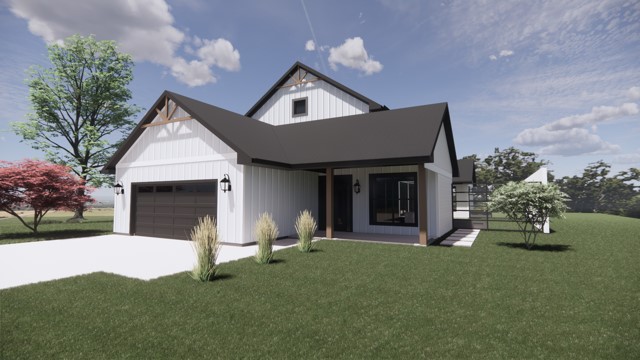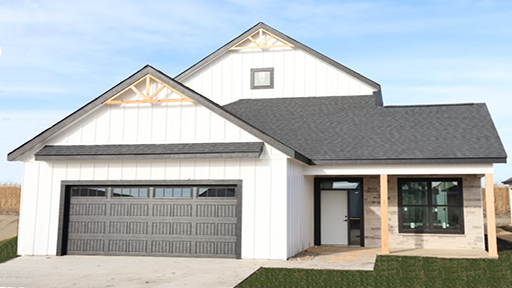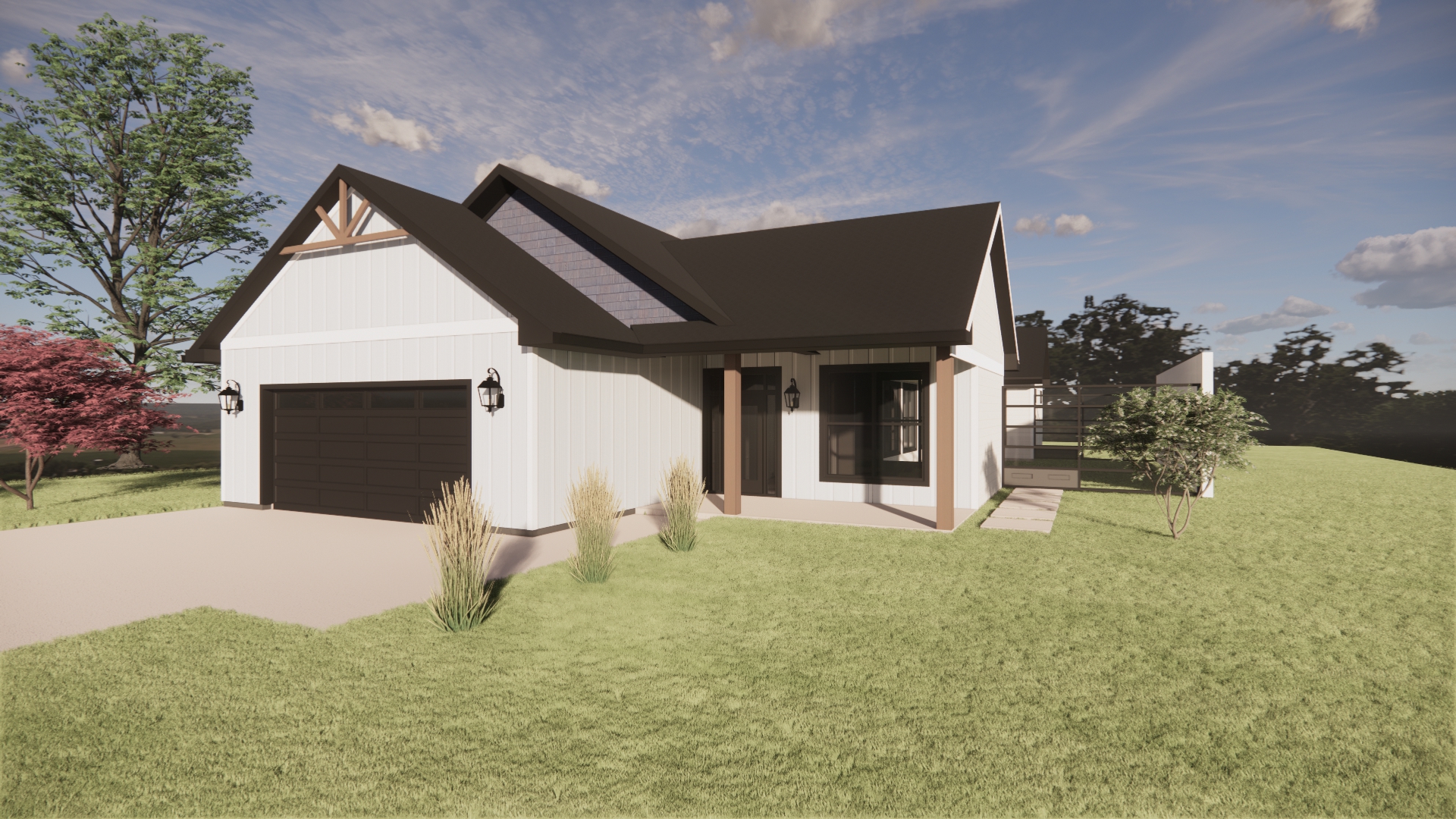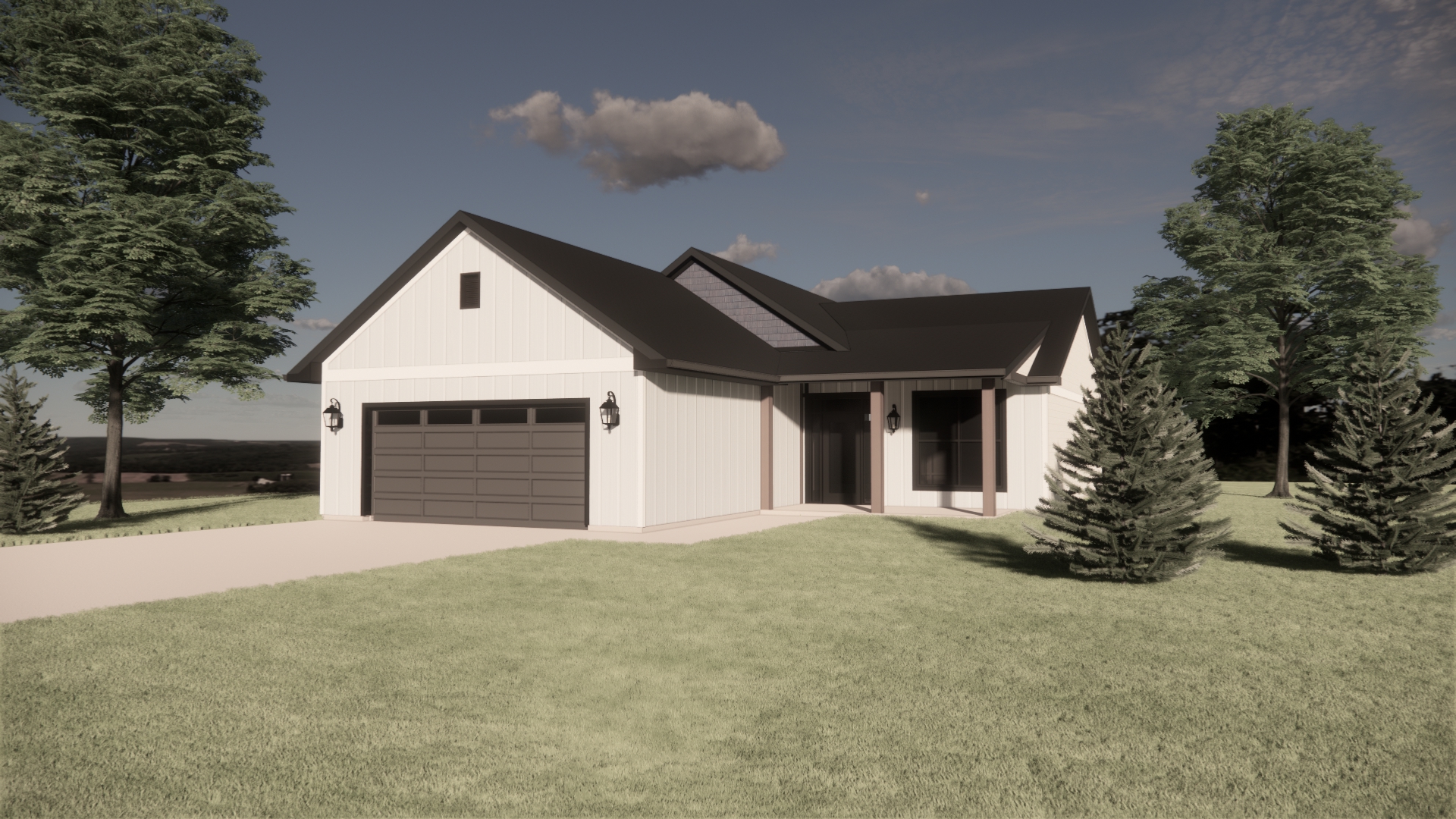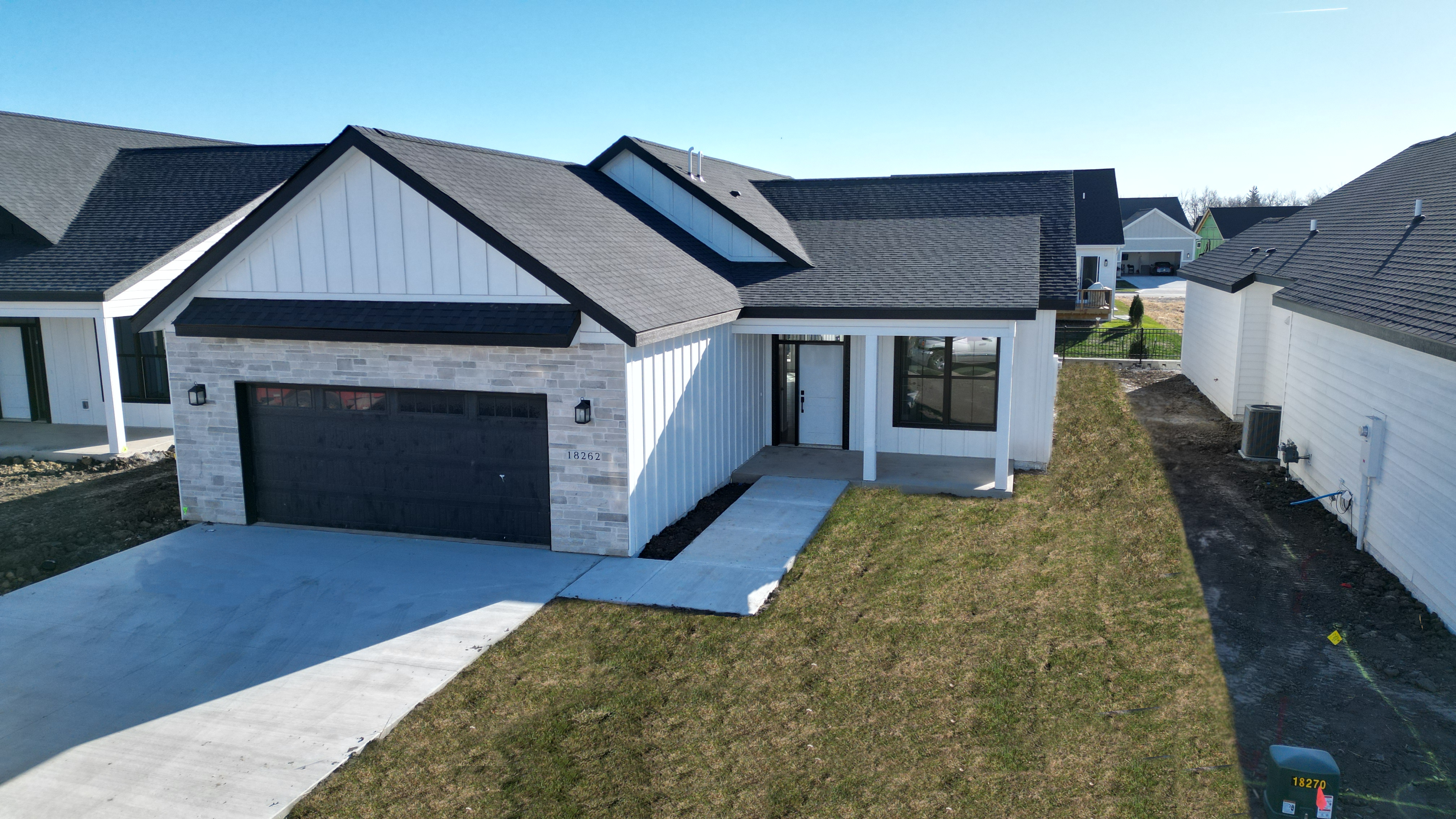Briarwood Floor Plan
Discover the ultimate living experience today and join the Amare Vita family.
Starting at $547,400
2 Bedrooms
Den
1852 sq. feet
2 Garage Spaces
Move-in Ready
2 Bathrooms
Description
Experience luxury living in this meticulously designed home. Indulge in a beautifully functional kitchen adorned with sleek stainless steel appliances, a walk-in pantry, and an island that invites you to gather around for meals and conversations.
The living area is the heart of relaxation, featuring a cozy gas fireplace that adds warmth and ambiance to your evenings.
The primary bedroom is a sanctuary flooded with natural light, boasting a large walk-in closet to accommodate your wardrobe needs. The en suite bathroom is equipped with double vanities and linen cabinets, offering convenience and storage space.
The second bedroom also offers generous space for guests and additional storage with its own large walk-in closet. Need an additional room for work or leisure? The den or flex place provides endless possibilities to suit your lifestyle.
Step outside onto the patio where you can unwind and enjoy the fresh air or marvel at the night sky.
With an oversize 2 car garage and zero-entry from the exterior, convenience is at your fingertips in the Briarwood.
Community Features
Clubhouse
Swimming Pool
Pickleball
Bocce Ball
Horse Shoes
Firepit

