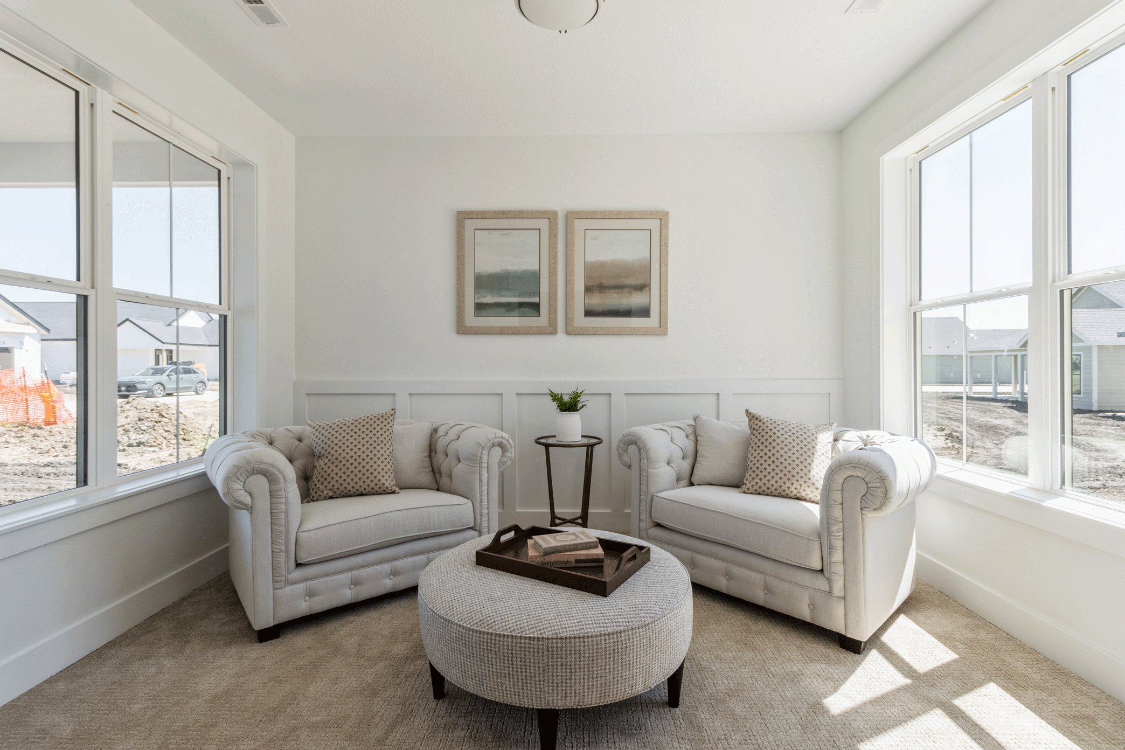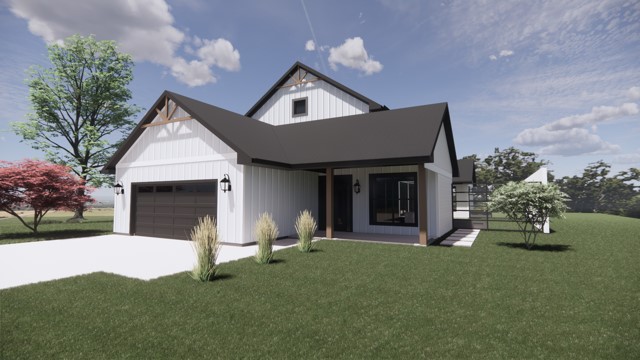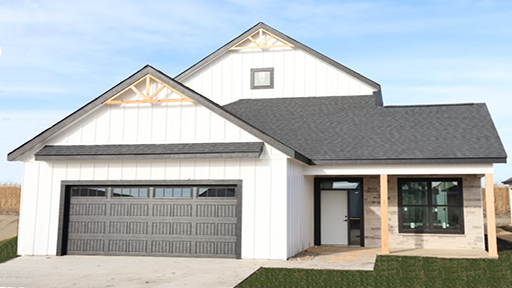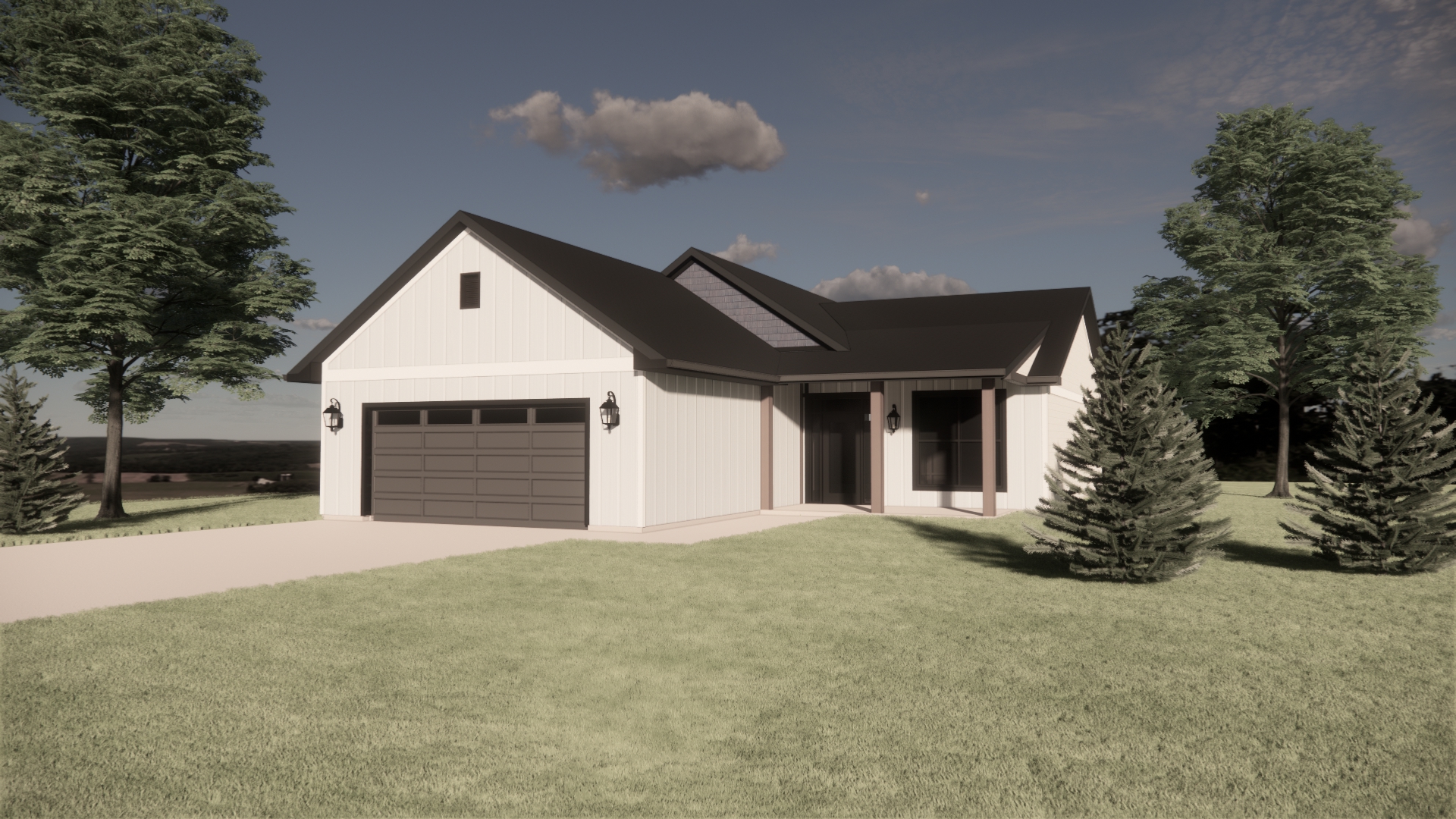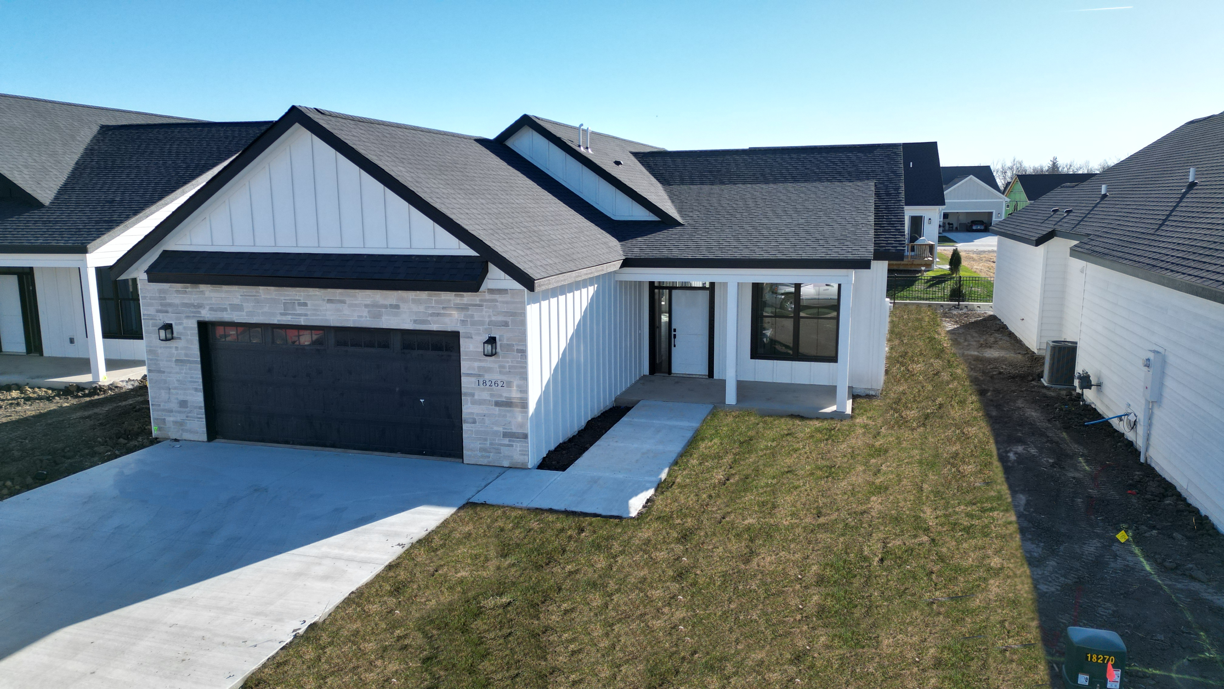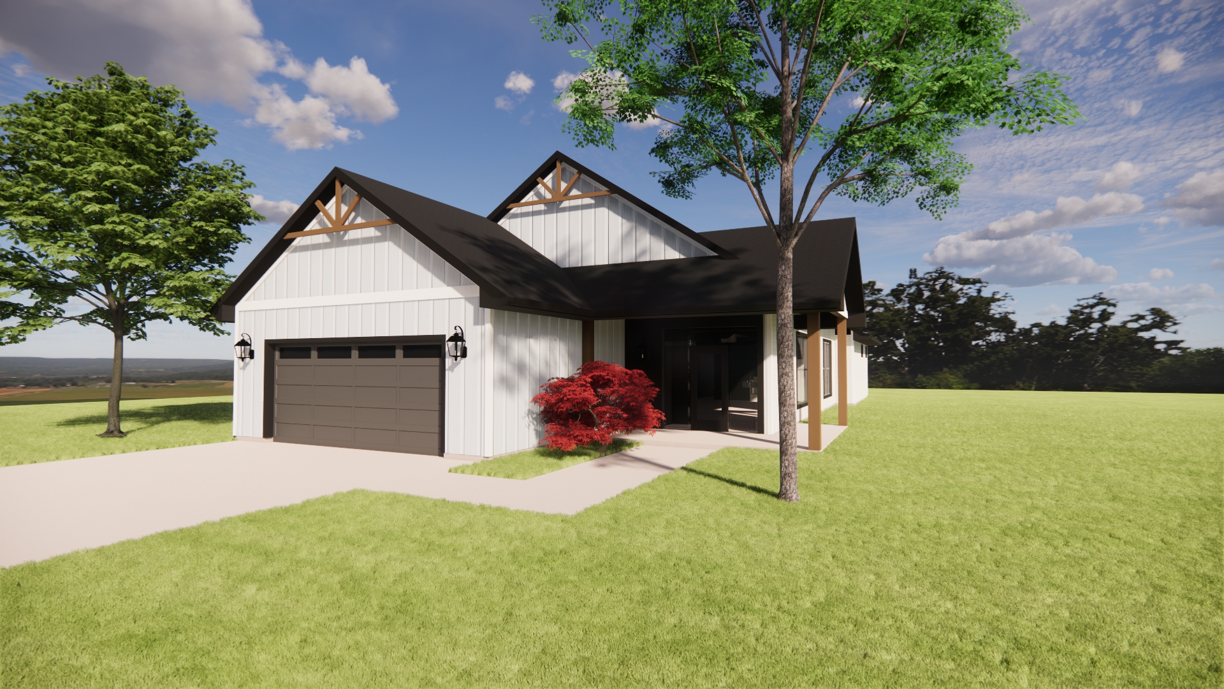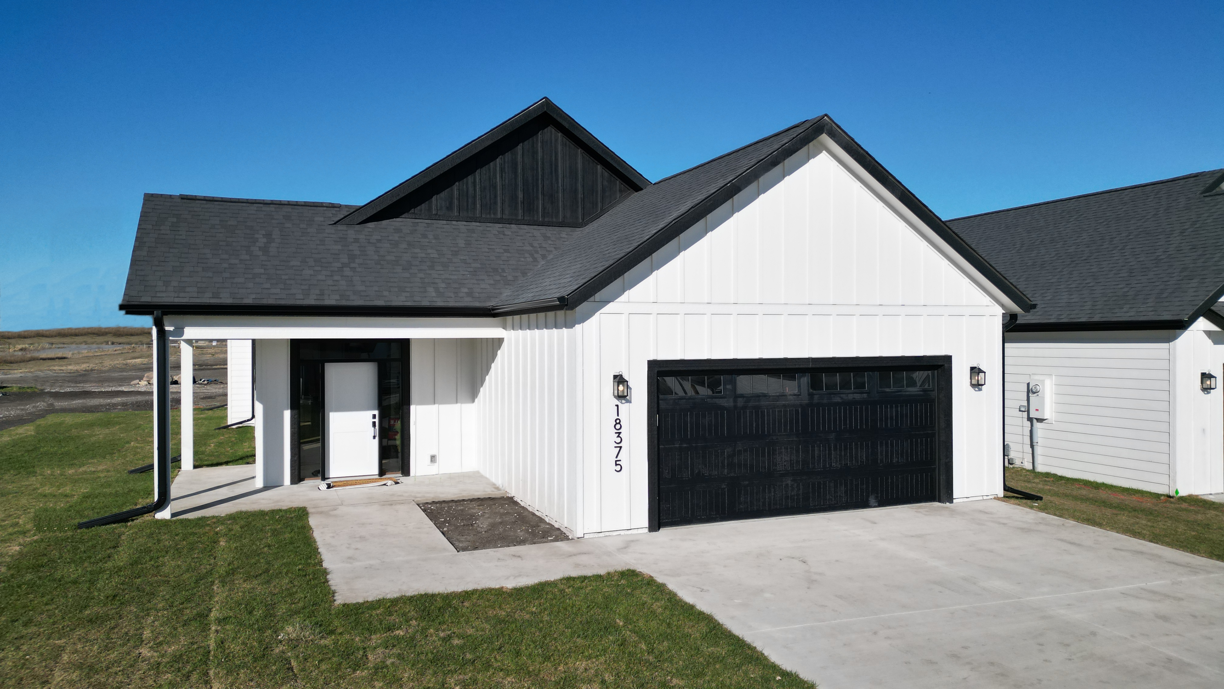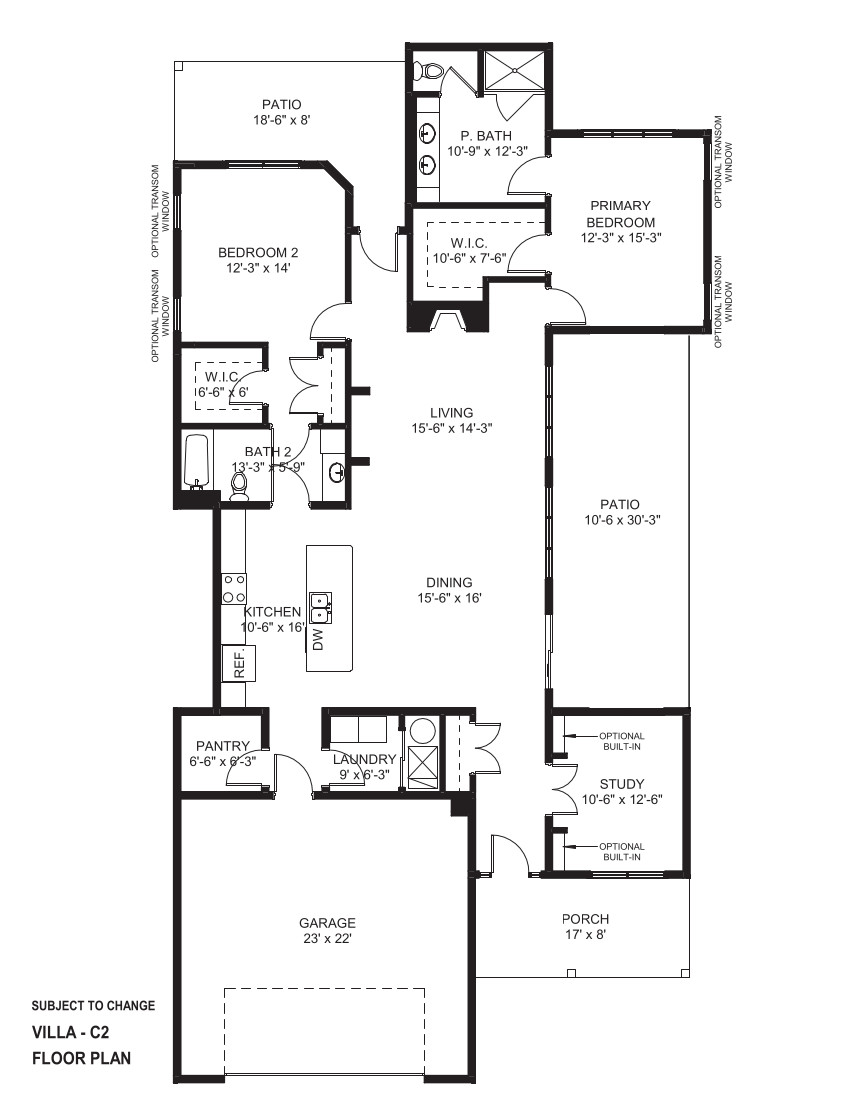Cedar Floor Plan
Discover the ultimate living experience today and join the Amare Vita family.
Starting at $570,999
2 Bedrooms
Den
1963 sq. feet
Oversized 2 Stall Garage Spaces
Move-in Ready
2 Bathrooms
Description
This remarkable villa offers a comfortable and stylish living experience. As you step inside, you'll be greeted by a beautifully designed kitchen featuring quartz countertops, stainless steel appliances, and an exceptional walk-in pantry. The substantial island with breakfast bar seating is ideal for hosting gatherings and entertaining friends and family.
The living area offers spectacular natural lighting, thanks to the numerous windows, and a gas fireplace adds a touch of warmth and charm. The 10' tray ceilings create an open and airy atmosphere throughout the home.
The primary suite is a true retreat with its generous size that easily accommodates a king-size bed. The room is flooded with natural light, creating a serene ambiance. A large walk-in closet provides ample storage space, while the en suite bathroom features ceramic tile, quartz countertop dual vanities, and a walk-in shower.
The second bedroom is equally spacious and includes a large walk-in closet. The second bathroom showcases quartz countertops, ceramic tile, and a tub/shower combination. Additionally, there is a den that can be utilized as an office or flex room to suit your needs.
Step outside onto the stunning patio and enjoy the outdoors in style. The oversized 2-car garage provides ample space for vehicles and storage needs. Plus, with zero-entry from the exterior, accessibility is made easy. The Cedar combines elegance, practicality, and comfort to create your dream home.
Community Features
Clubhouse
Swimming Pool
Pickleball
Bocce Ball
Horse Shoes
Firepit

