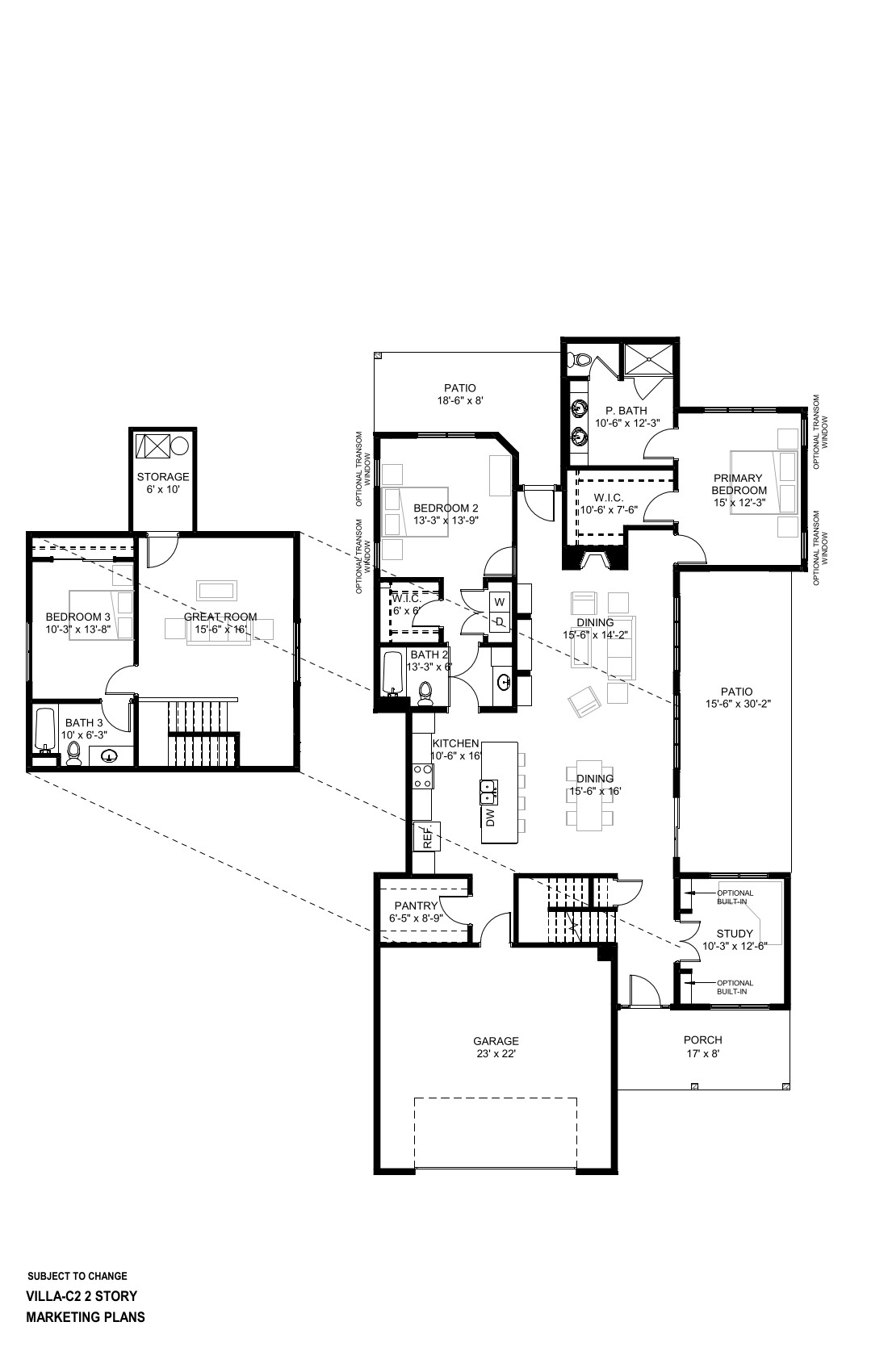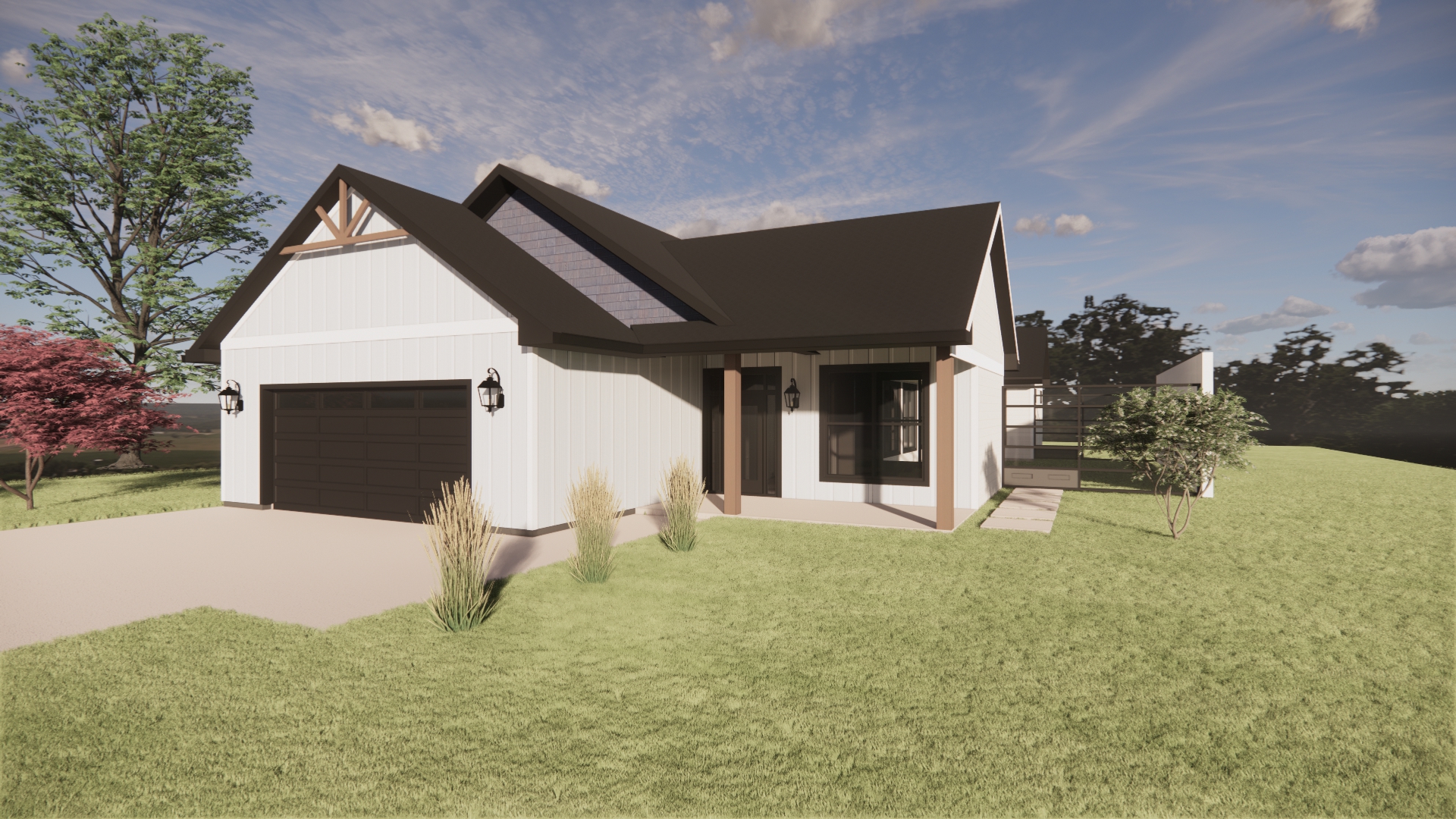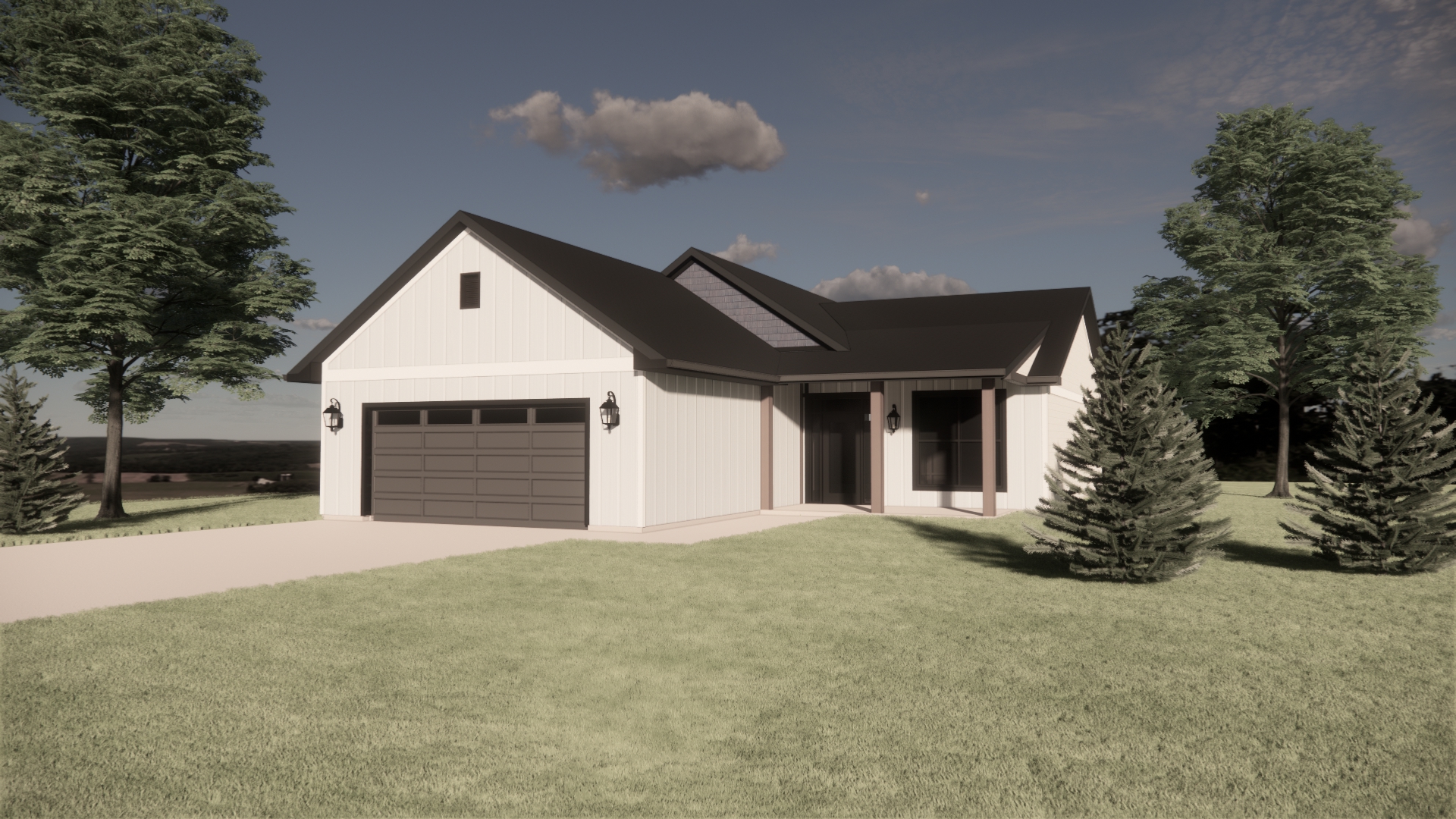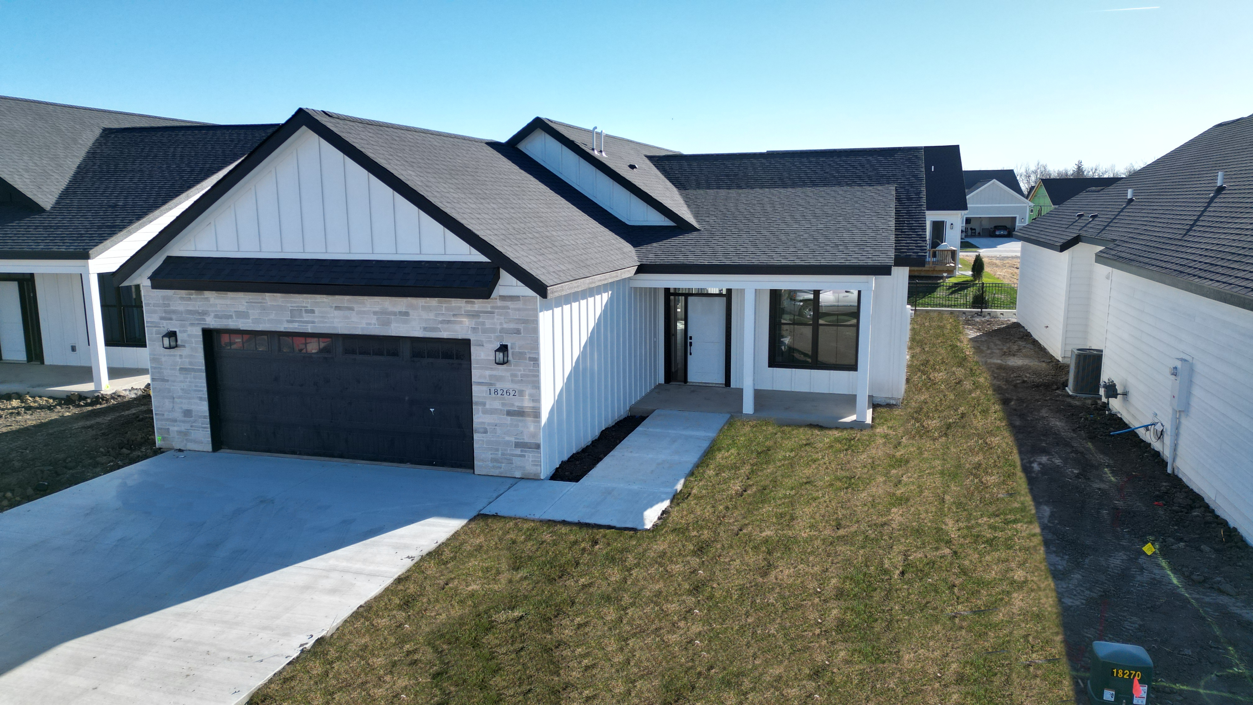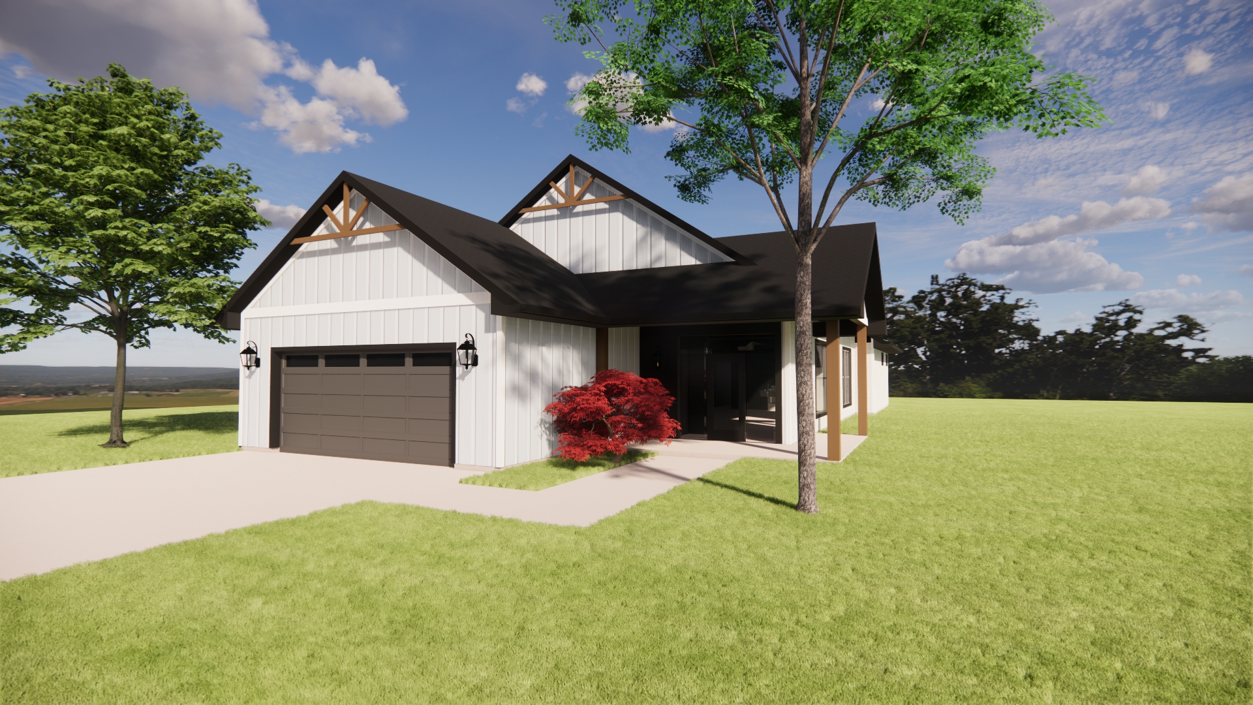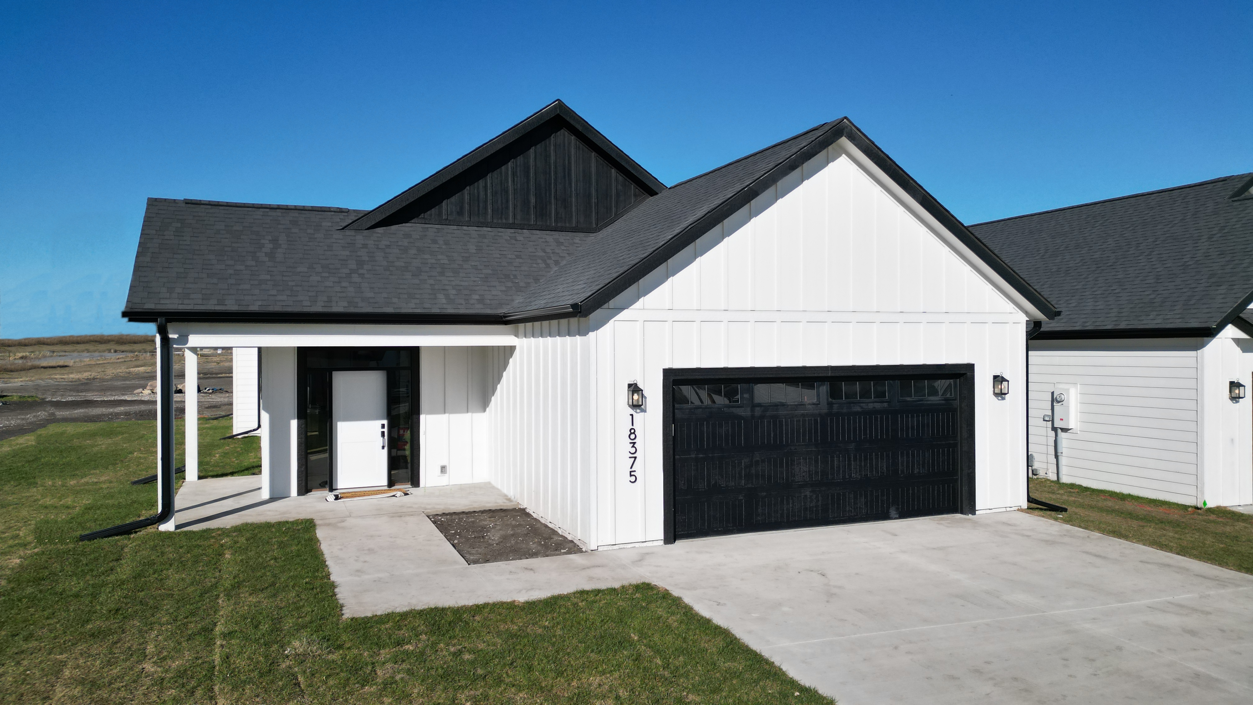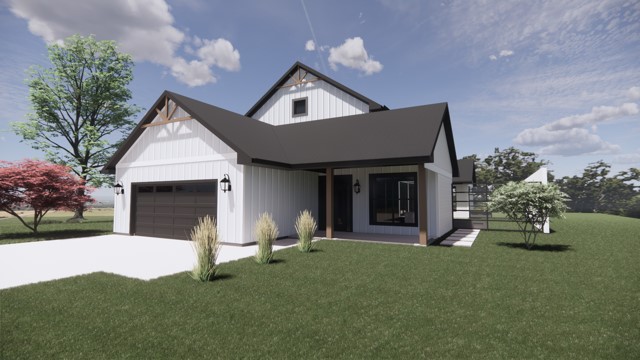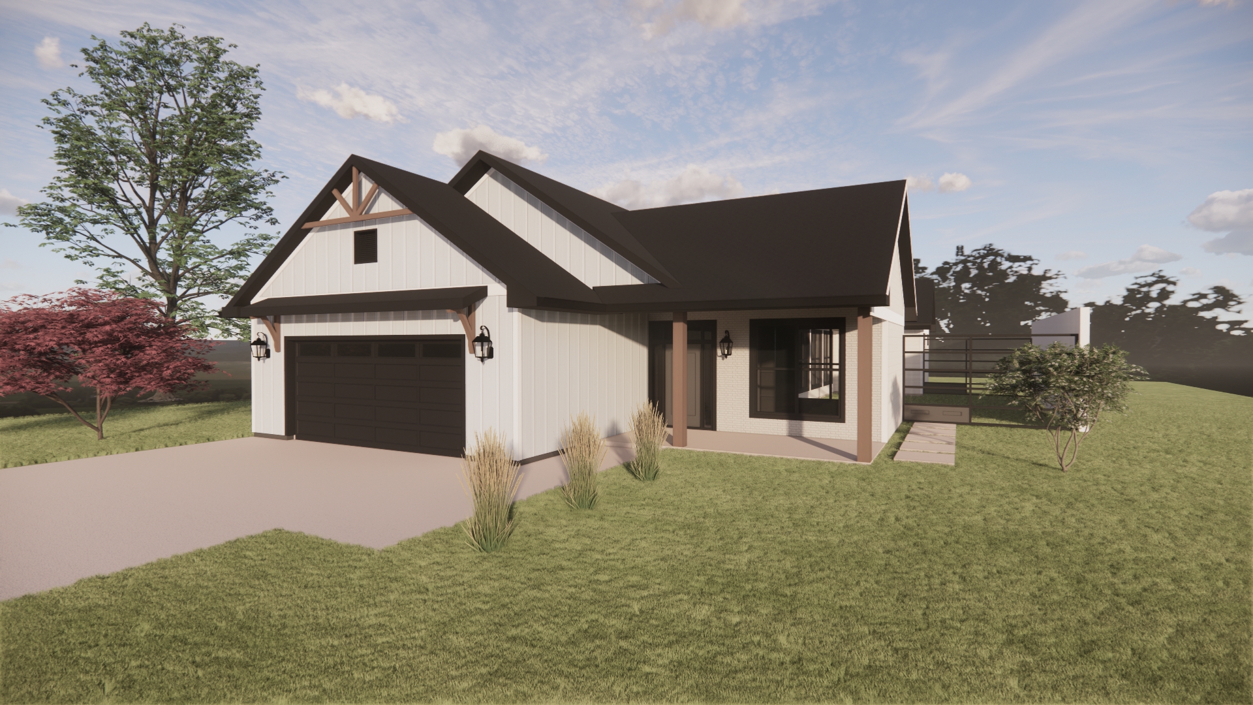Cedar Two-Story Floor Plan
Discover the ultimate living experience today and join the Amare Vita family.
Starting at $662,300
3 Bedrooms
Den
2697 sq. feet
Oversized 2 Stall Garage Spaces
Move-in Ready
3 Bathrooms
Description
Introducing the Cedar two-story, our most spacious and luxurious floor plan yet. This exquisite home is designed with your comfort and style in mind. The kitchen boasts elegant quartz counters, sleek stainless steel appliances, and a generous walk-in pantry. The large island provides ample seating and countertop space, perfect for entertaining loved ones or preparing delightful meals.
The living area is bathed in natural light, thanks to a stunning wall of windows that creates an inviting ambiance. With grand 10' tray ceilings and a cozy gas fireplace as the focal point, this space exudes elegance and warmth.
The primary suite is a sunny sanctuary, featuring a generously sized room and a walk-in closet that can accommodate all your wardrobe needs. The expansive en suite bathroom offers double vanities, a large mirror, a walk-in shower adorned with beautiful ceramic tile, and quartz counters for a touch of luxury.
The second bedroom is equally spacious with its own sizable walk-in closet. Additional storage can be found conveniently under the stairs. Upstairs, you'll discover a large living area, an additional bedroom, bathroom and storage closet - perfect for creating personalized spaces to suit your needs. Step outside onto the expansive patio where you can relax or host gatherings while enjoying the outdoors. And if you prefer some shade, there's also a smaller covered patio for your convenience.
Embrace luxury living with the Cedar two-story floor plan - designed to elevate your lifestyle to new heights of comfort and sophistication.
Community Features
Clubhouse
Swimming Pool
Pickleball
Bocce Ball
Horse Shoes
Firepit
