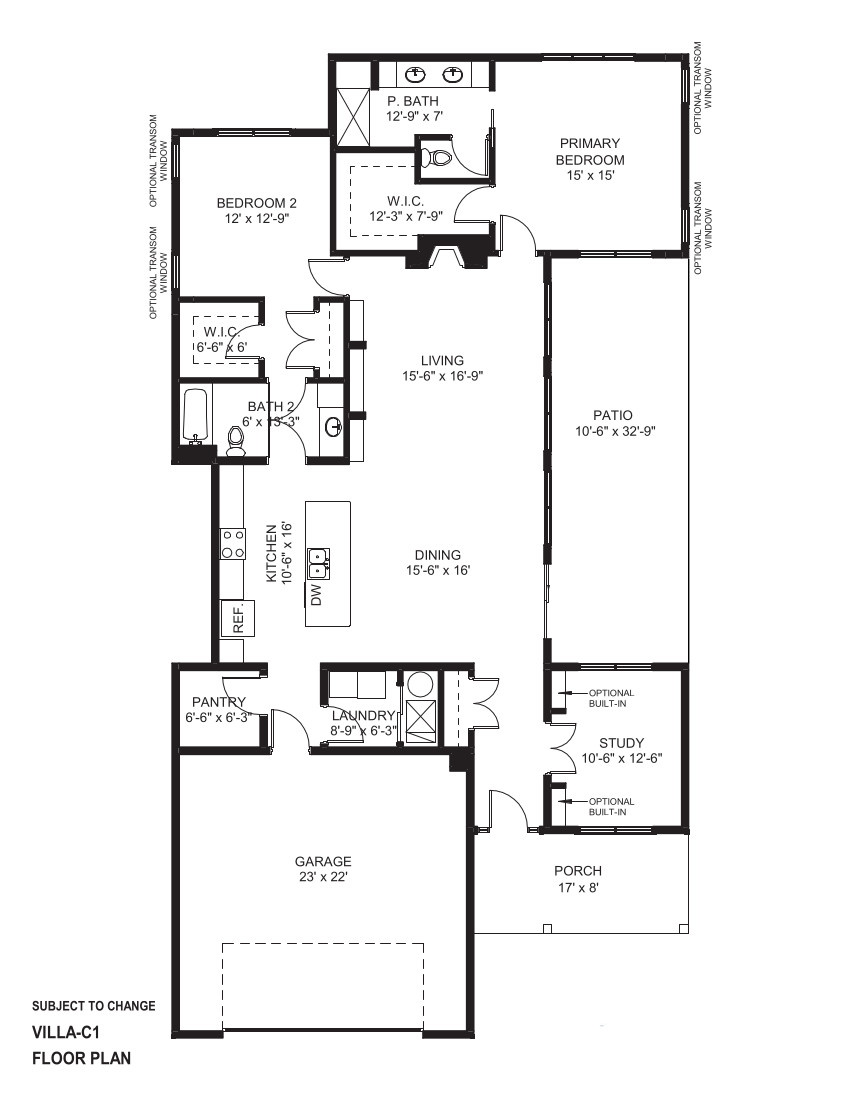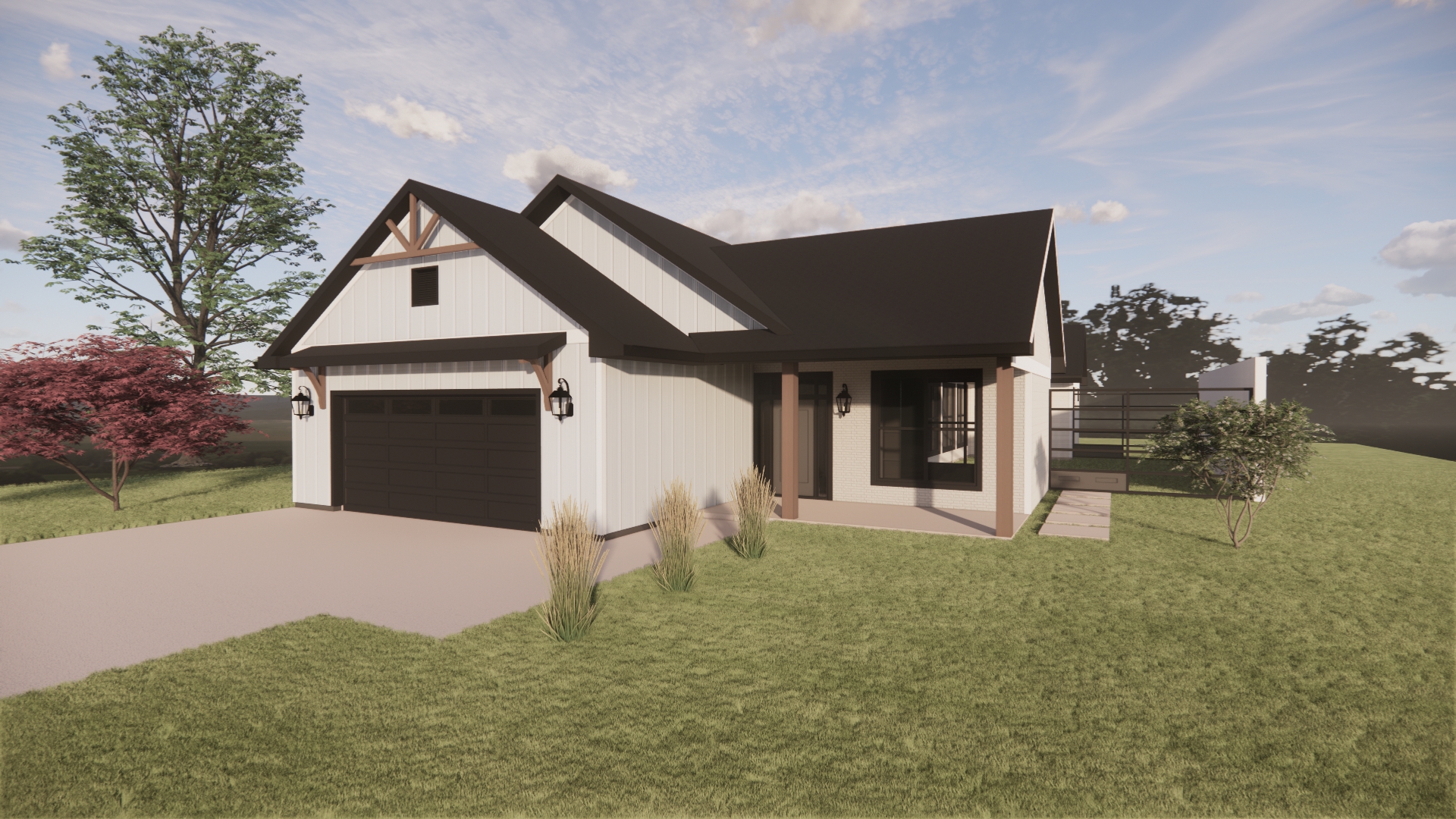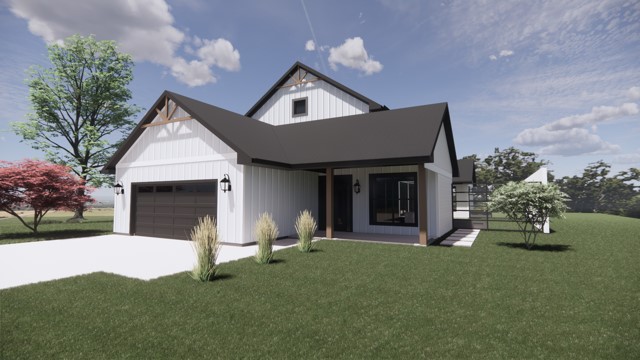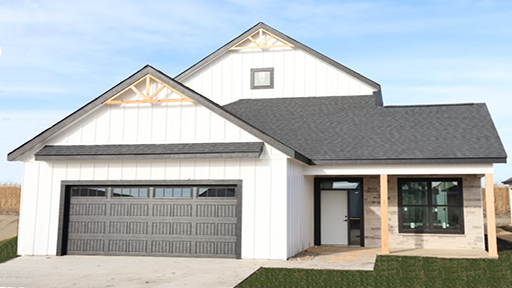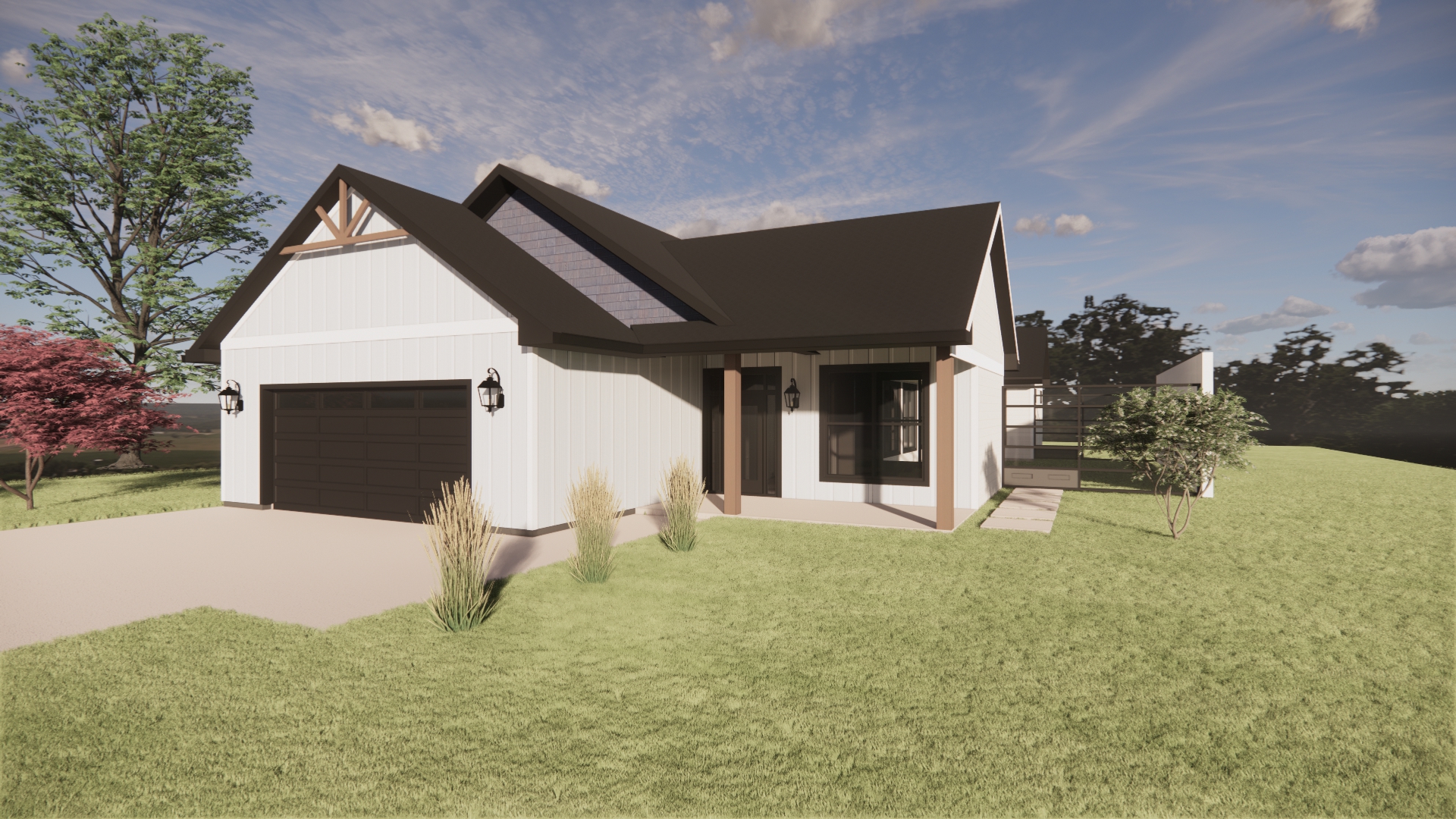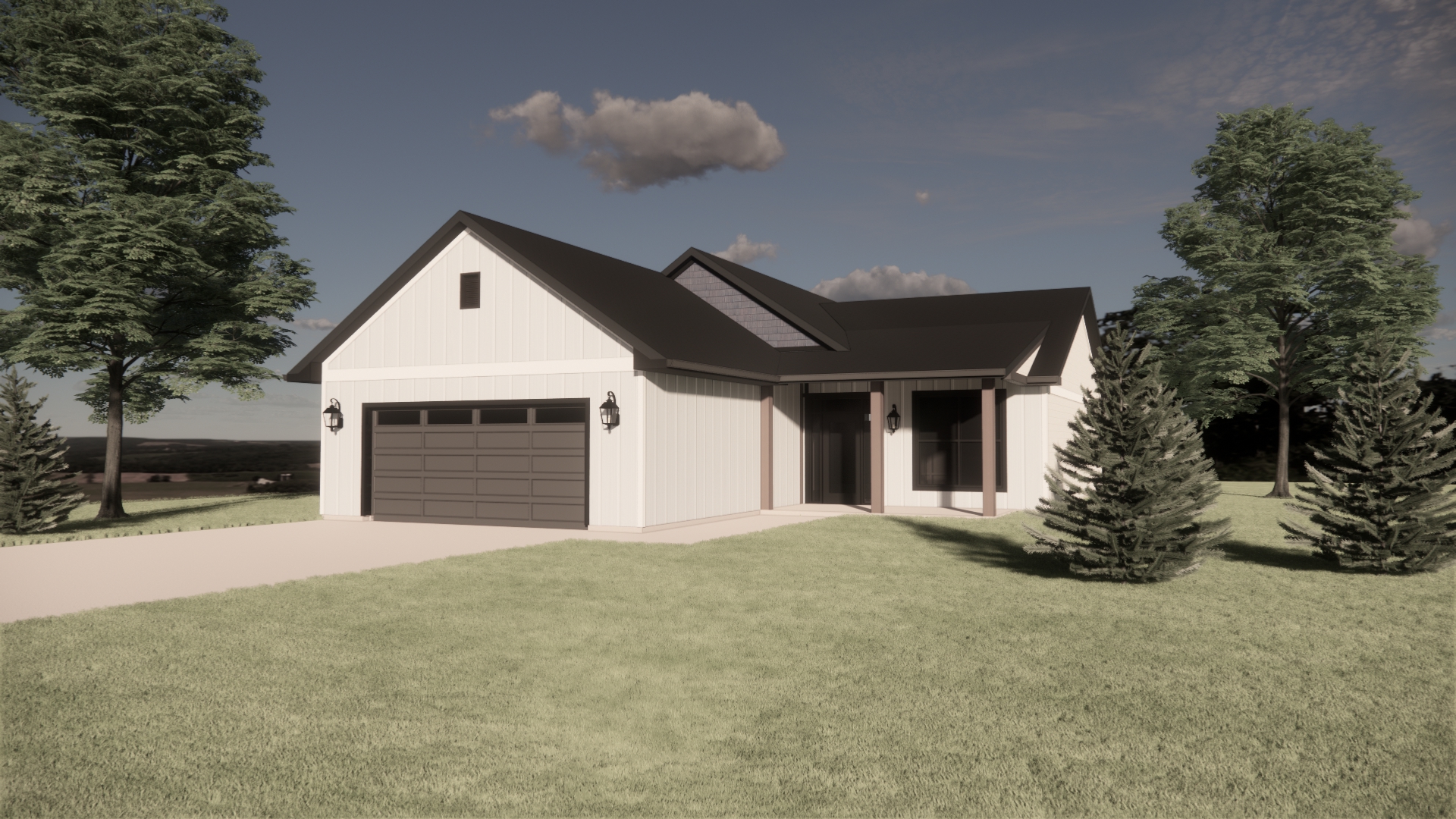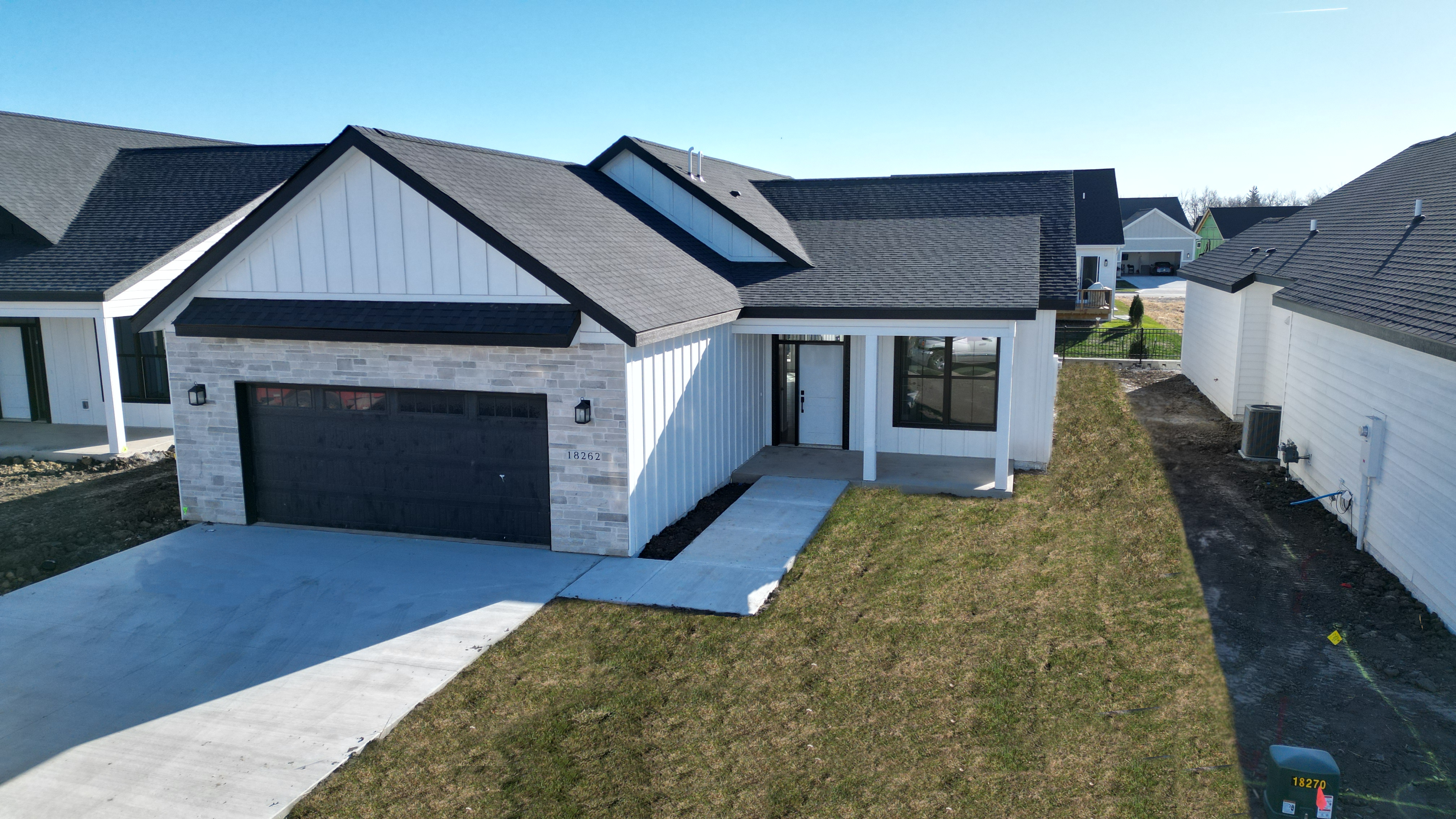Cottonwood Floor Plan
Discover the ultimate living experience today and join the Amare Vita family.
Starting at $535,000
2 Bedrooms
Den
1926 sq. feet
Oversized 2 Stall Garage Spaces
Move-in Ready
2 Bathrooms
Description
The Cottonwood, where luxury and comfort meet. Step into elegance beginning with 10' tray ceilings adding a touch of grandeur to rooms.
Indulge your inner chef in the stylish kitchen, equipped with sleek stainless steel appliances, a sizeable walk-in pantry, and a considerable island with seating for seamless entertaining.
Enjoy the warmth of natural light streaming through the abundant windows in the living area, while cozying up to the inviting gas fireplace.
Retreat to the primary bedroom suite, boasting a substantial walk-in closet and a spacious en suite bathroom featuring double vanities and linen cabinets for all your storage needs.
The second bedroom doesn't disappoint either, offering generous space for a king-size bed and its own large walk-in closet.
The den or flex space provides versatility. Use it as an office or a quiet place to relax.
Step outside onto the expansive patio ideal for entertaining or soaking up the tranquility of outdoor living.
No need to worry about parking with the oversize 2 car garage that provides ample space for vehicles and storage alike. Plus, enjoy easy access with zero-entry from the exterior. Welcome to the Cottonwood.
Community Features
Clubhouse
Swimming Pool
Pickleball
Bocce Ball
Horse Shoes
Firepit
