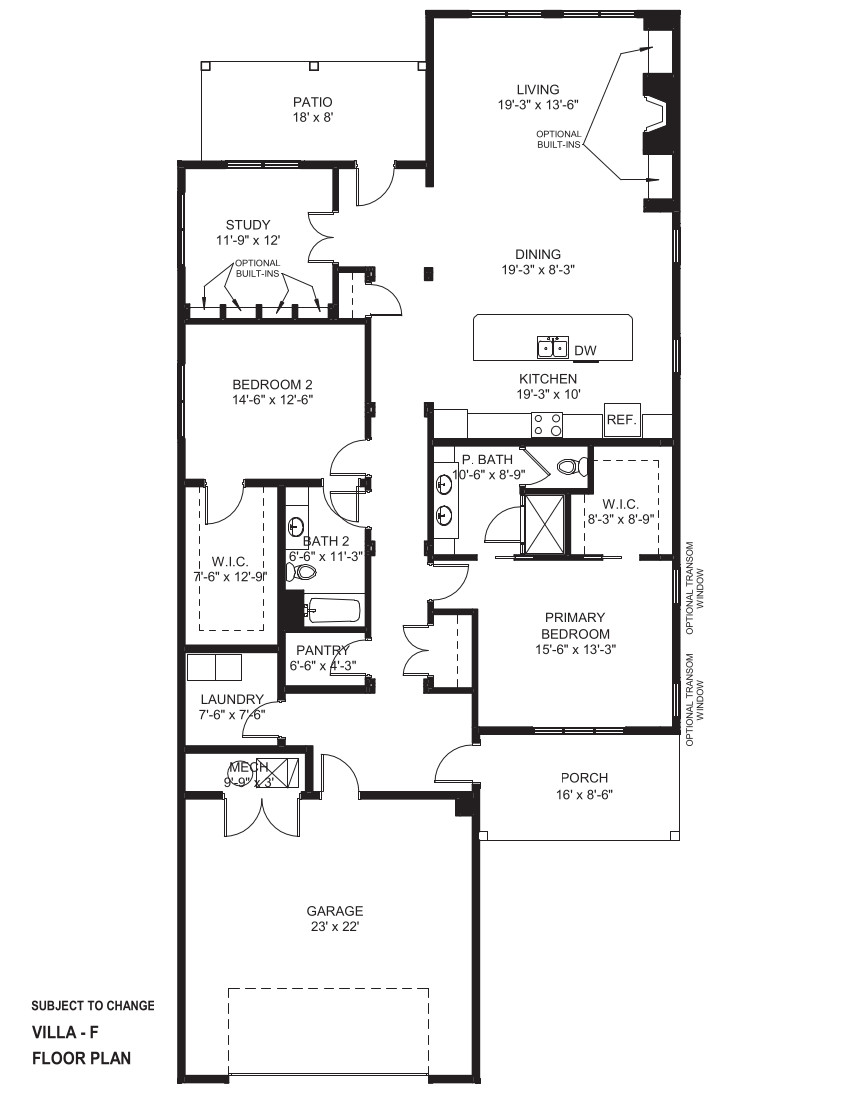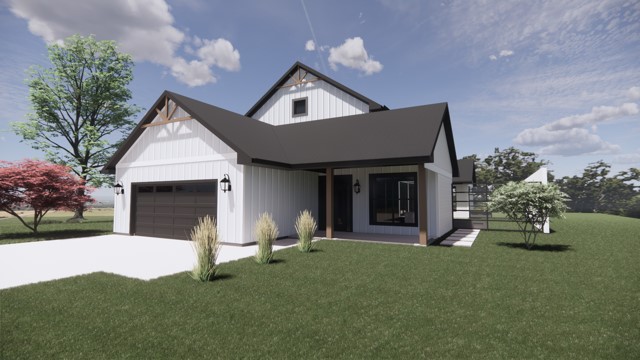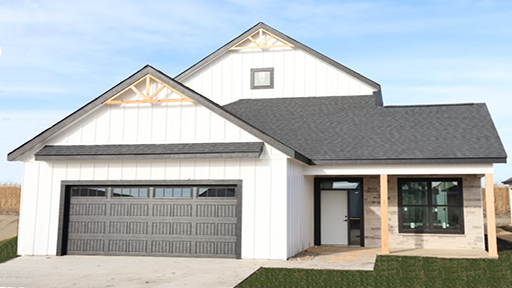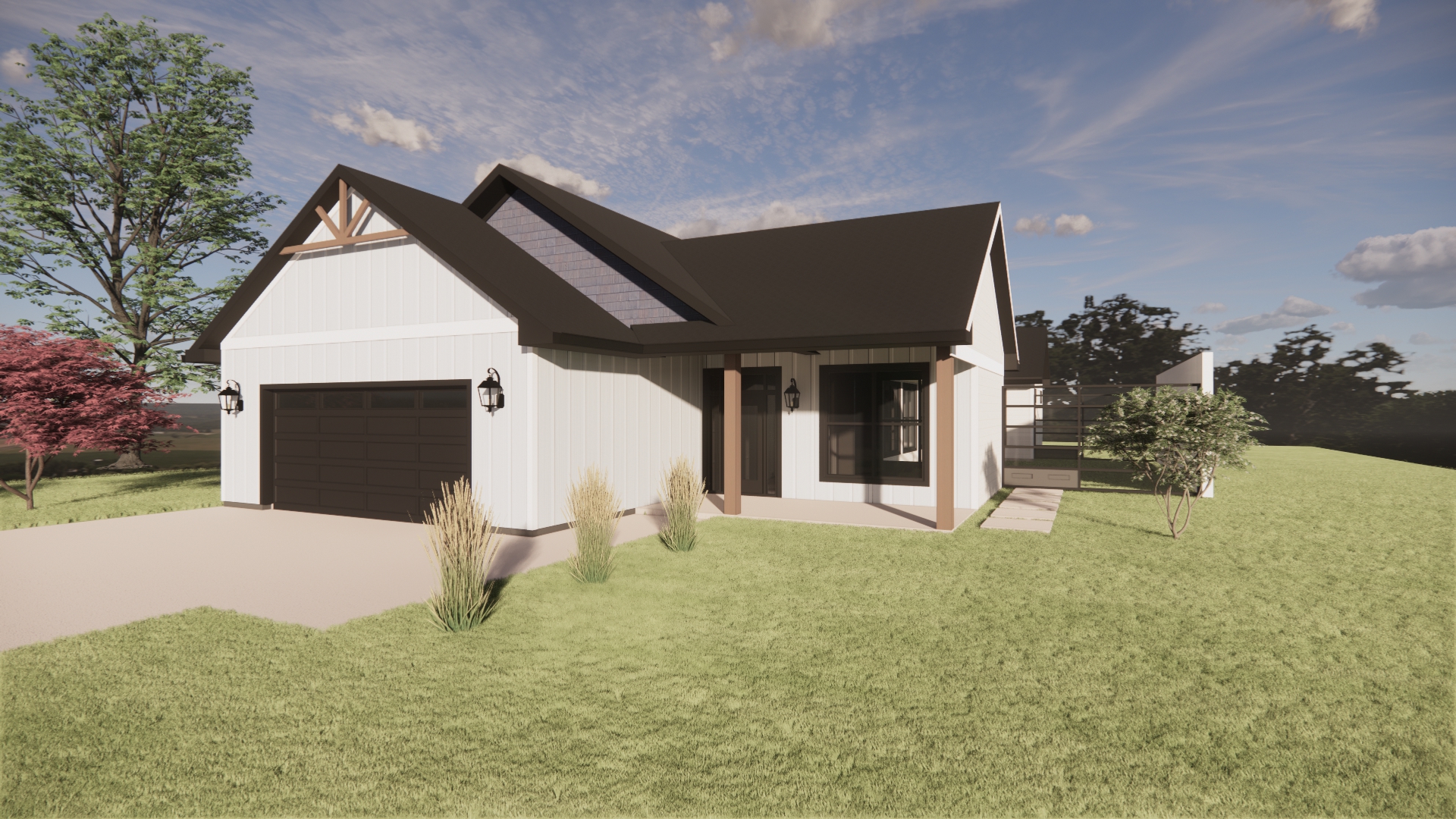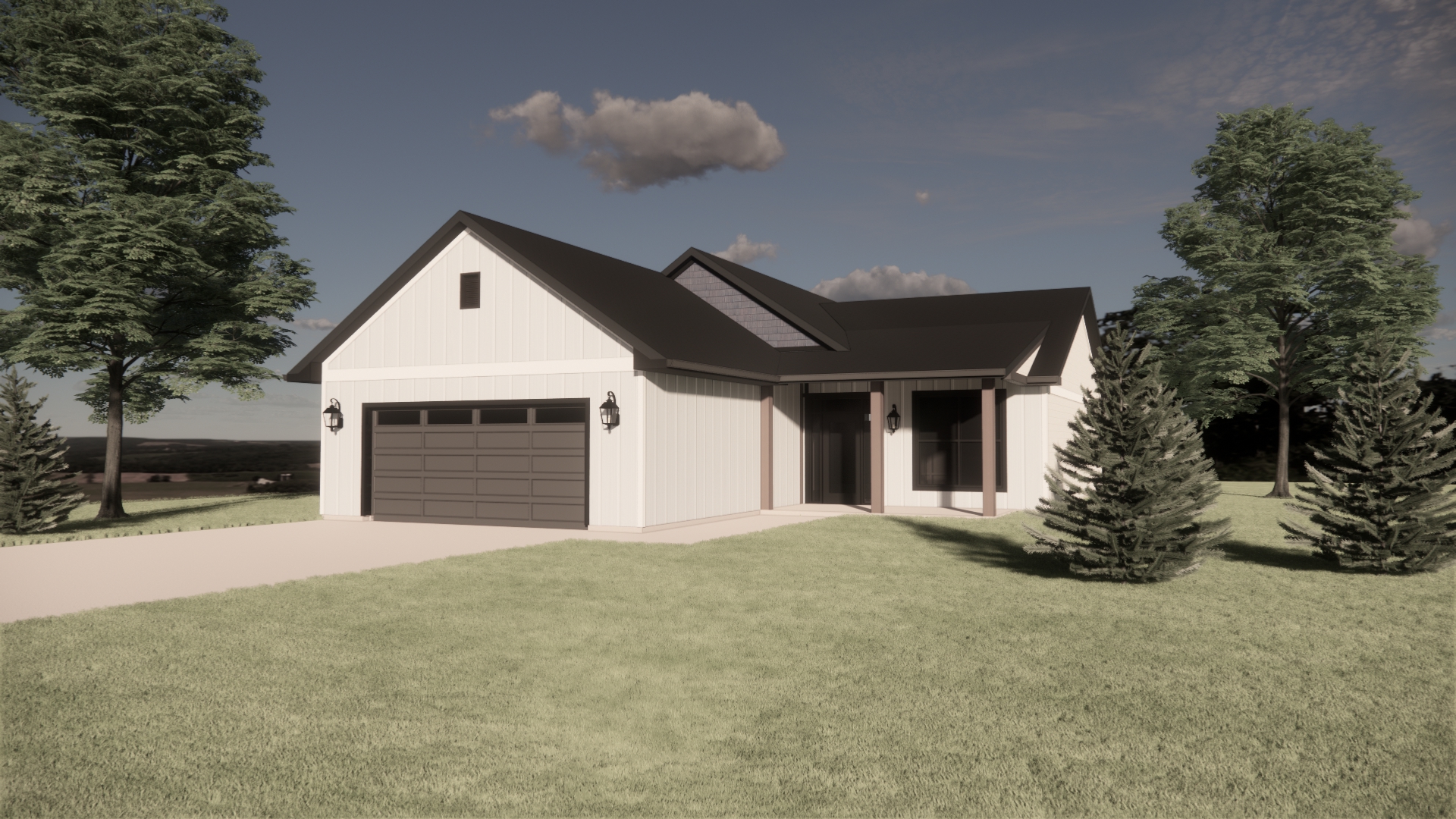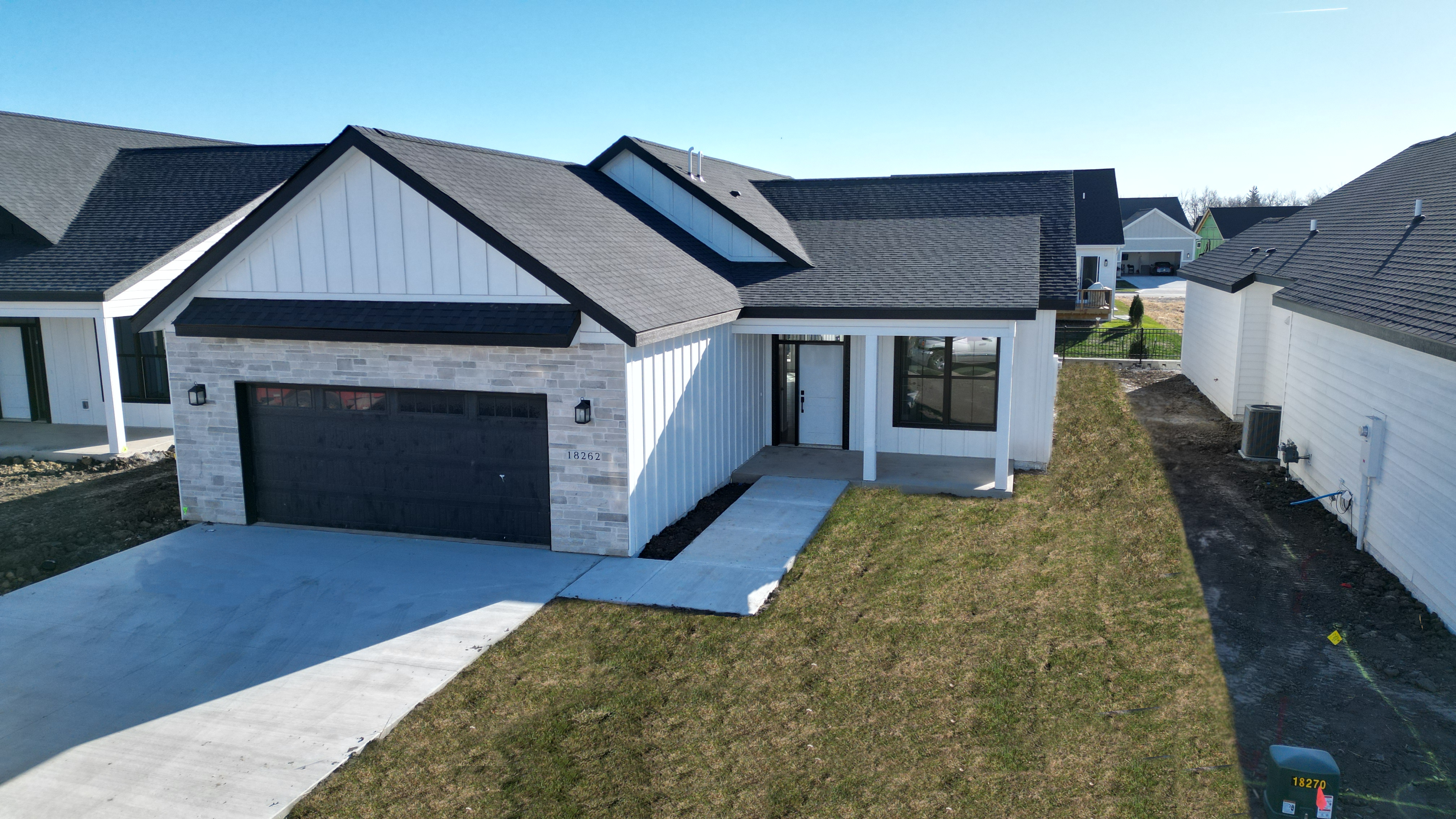Fir Floor Plan
Discover the ultimate living experience today and join the Amare Vita family.
Starting at $613,400
2 Bedrooms
Den
2193 sq. feet
Oversized 2 Stall Garage Spaces
Move-in Ready
2 Bathrooms
Description
This discerning plan is our largest single-floor offering. The fir, with its bedrooms located in the front of the home, ensures privacy and peacefulness for its occupants. The primary suite is truly striking, featuring a generous size that easily accommodates a king-size bed while 10’ tray ceilings contribute sophistication and a warm luxurious feel. Complete with an impressive walk-in closet this room is a haven for rest and relaxation. The attached primary bathroom is equally grand, showcasing quartz countertops, ceramic tile, a double vanity with a huge mirror, and abundant cabinetry for all your storage needs. The second bedroom is also spacious and features a sizable walk-in closet.
The exceptional kitchen with soaring ceiling features quartz countertops, stainless steel appliances, subway tile backsplash, a large pantry, and an expansive island with a breakfast bar. With plenty of counter space available, meal preparation and entertaining family and friends will be a breeze.
Desirable natural light pours into the living area through the many windows. A gorgeous gas fireplace adds charm and draws you in during cozy nights. The den is ideal for an office or can be used as flex space based upon your needs. Outside, the private patio is well suited for grilling your favorites or taking in the fresh air of the day. The oversized 2 car garage fits your cars nicely and still leaves space for storage.
Community Features
Clubhouse
Swimming Pool
Pickleball
Bocce Ball
Horse Shoes
Firepit
